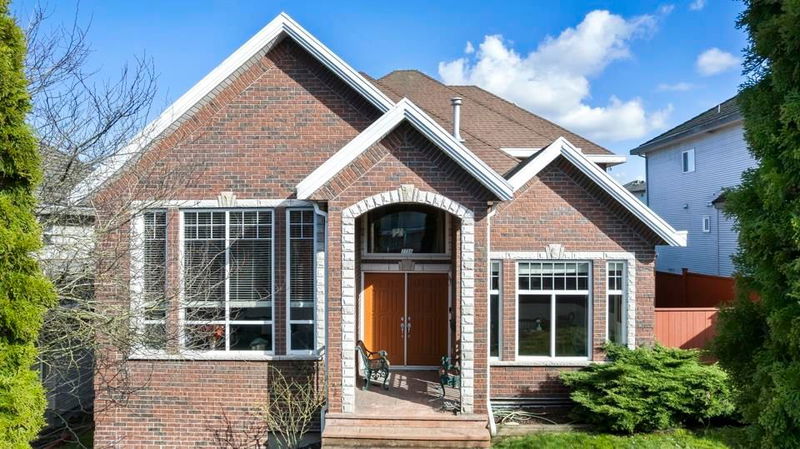Caractéristiques principales
- MLS® #: R2993090
- ID de propriété: SIRC2381348
- Type de propriété: Résidentiel, Maison unifamiliale détachée
- Aire habitable: 4 458 pi.ca.
- Grandeur du terrain: 6 491 pi.ca.
- Construit en: 2004
- Chambre(s) à coucher: 9
- Salle(s) de bain: 5
- Stationnement(s): 5
- Inscrit par:
- eXp Realty of Canada Inc.
Description de la propriété
Magnificent custom-built 9BR 5BTH East Newton residence. French doors welcome you into a stately foyer separating an elegant living room w/ massive windows beneath vaulted ceilings & a formal dining area. Rich hardwood floors & slate tile draw you toward a chef-worthy kitchen featuring stainless steel appliances, cherry cabinets & granite counters overlooking a generous family room. Entertain on an expansive balcony or exercise your green thumb in the spacious backyard w/ convenient back lane accessible garage & driveway. Relax in naturally well-lit bedrooms w/ primary suite boasting a private balcony & spa-like ensuite. KEY FEATURES: 2 x 2BR Suites Below (Mortgage Helpers), Solar Panels (Save on Hydro), EV Charger Ready, Radiant Heating Throughout.
Pièces
- TypeNiveauDimensionsPlancher
- FoyerPrincipal9' 3" x 22' 11"Autre
- SalonPrincipal13' 11" x 14' 9.9"Autre
- Salle à mangerPrincipal12' 6.9" x 11' 11"Autre
- CuisinePrincipal22' 9.9" x 19' 9.9"Autre
- Salle familialePrincipal14' 9" x 15' 9.6"Autre
- Chambre à coucherPrincipal18' 3.9" x 20' 5"Autre
- Salle de lavagePrincipal5' 3" x 8' 2"Autre
- Chambre à coucher principaleAu-dessus12' 11" x 17' 3"Autre
- Penderie (Walk-in)Au-dessus7' 9.9" x 5' 5"Autre
- Chambre à coucherAu-dessus13' 3.9" x 14' 3.9"Autre
- Chambre à coucherAu-dessus12' 6" x 14' 6.9"Autre
- Chambre à coucherAu-dessus11' 2" x 11' 6.9"Autre
- CuisineEn dessous8' 8" x 11' 11"Autre
- SalonEn dessous14' 9.9" x 11' 11"Autre
- Chambre à coucherEn dessous11' x 12' 6.9"Autre
- Chambre à coucherEn dessous13' 9.6" x 14' 3.9"Autre
- CuisineEn dessous8' 9.6" x 14'Autre
- SalonEn dessous9' 3.9" x 9' 9"Autre
- Chambre à coucherEn dessous11' 5" x 11' 3"Autre
- Chambre à coucherEn dessous11' 8" x 10' 6"Autre
- FoyerEn dessous16' 9.9" x 4' 9"Autre
Agents de cette inscription
Demandez plus d’infos
Demandez plus d’infos
Emplacement
7756 144 Street, Surrey, British Columbia, V3W 5S8 Canada
Autour de cette propriété
En savoir plus au sujet du quartier et des commodités autour de cette résidence.
Demander de l’information sur le quartier
En savoir plus au sujet du quartier et des commodités autour de cette résidence
Demander maintenantCalculatrice de versements hypothécaires
- $
- %$
- %
- Capital et intérêts 7 935 $ /mo
- Impôt foncier n/a
- Frais de copropriété n/a

