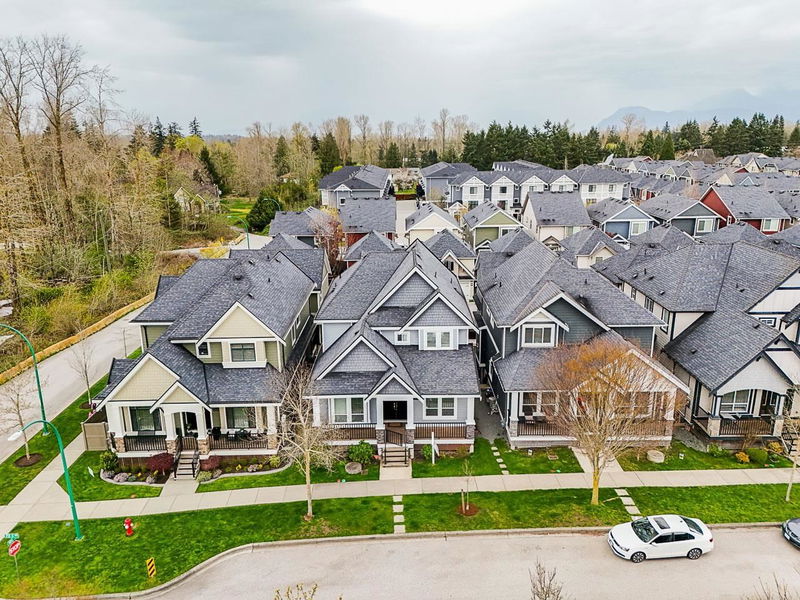Caractéristiques principales
- MLS® #: R2989911
- ID de propriété: SIRC2367939
- Type de propriété: Résidentiel, Maison unifamiliale détachée
- Aire habitable: 4 830 pi.ca.
- Grandeur du terrain: 4 005 pi.ca.
- Construit en: 2012
- Chambre(s) à coucher: 6+2
- Salle(s) de bain: 6+1
- Stationnement(s): 3
- Inscrit par:
- RE/MAX 2000 Realty
Description de la propriété
RARELY AVAILABLE RF12-C massive 4830sq.ft Home w/2 bedroom COACH suite! Spacious WIDE mainfloor living space you will find a Gourmet Kitchen, family rm w/electric fireplace,Dining rm & living rm has a gas fireplace, Den & 2piece powder rm. Upstairs Primary bdrm w/5 piece bath, walkin closet & vaulted ceilings. 4 Bedrms UP all with own Ensuite bathrooms! Enjoy luxury living on Main , while offset cost with LEGAL 2 bed 700sf suite above garage & 2bed unauth. & bachelor unauth. suites below! OR rent entire property for $8500/mo. Within steps to Elementary & High Schools , Future Skytrain, Clayton Community center, & next to new salmonberry park!
Pièces
- TypeNiveauDimensionsPlancher
- FoyerPrincipal6' 9.6" x 9' 8"Autre
- BoudoirPrincipal11' 5" x 11' 3.9"Autre
- SalonPrincipal11' 9" x 12' 5"Autre
- Salle à mangerPrincipal11' 6" x 13' 9.6"Autre
- CuisinePrincipal18' 9.9" x 11' 5"Autre
- Salle à mangerPrincipal7' 8" x 18' 9.9"Autre
- Salle familialePrincipal11' 3" x 20' 5"Autre
- Chambre à coucher principaleAu-dessus17' 11" x 12' 9.6"Autre
- Penderie (Walk-in)Au-dessus7' 11" x 5' 3"Autre
- Chambre à coucherAu-dessus10' 5" x 10' 5"Autre
- Chambre à coucherAu-dessus11' 9" x 11' 8"Autre
- Chambre à coucherAu-dessus12' 2" x 13' 3"Autre
- SalonSous-sol11' 3.9" x 14' 6.9"Autre
- CuisineSous-sol8' 2" x 10' 2"Autre
- Chambre à coucherSous-sol11' 3.9" x 11' 9"Autre
- Chambre à coucherSous-sol10' 9.9" x 10' 11"Autre
- SalonSous-sol17' 3.9" x 10' 5"Autre
- CuisineSous-sol14' x 9' 8"Autre
- SalonEn dessous6' 11" x 11' 9.6"Autre
- Salle à mangerEn dessous6' 9" x 11' 9.6"Autre
- CuisineEn dessous9' 2" x 8' 8"Autre
- Chambre à coucherEn dessous10' x 7' 6.9"Autre
- Chambre à coucherEn dessous10' x 9' 6"Autre
- RangementEn dessous8' 3" x 6' 5"Autre
Agents de cette inscription
Demandez plus d’infos
Demandez plus d’infos
Emplacement
19117 72a Avenue, Surrey, British Columbia, V4N 6L1 Canada
Autour de cette propriété
En savoir plus au sujet du quartier et des commodités autour de cette résidence.
Demander de l’information sur le quartier
En savoir plus au sujet du quartier et des commodités autour de cette résidence
Demander maintenantCalculatrice de versements hypothécaires
- $
- %$
- %
- Capital et intérêts 9 277 $ /mo
- Impôt foncier n/a
- Frais de copropriété n/a

