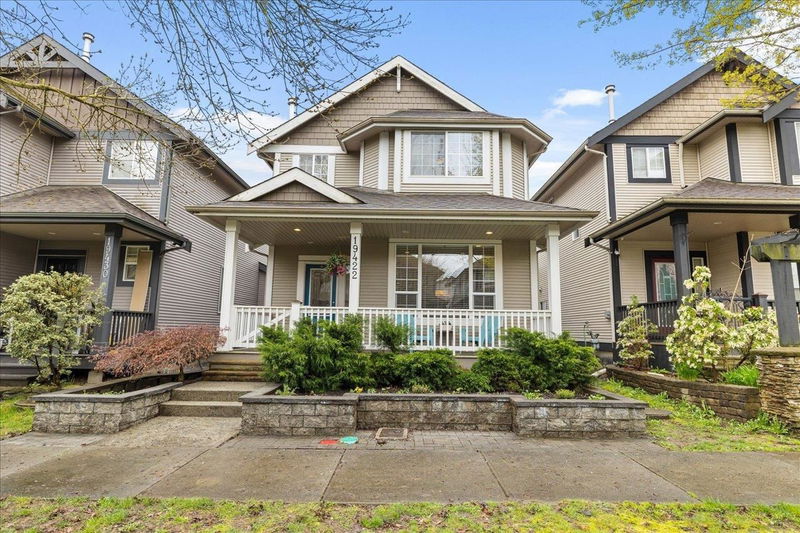Caractéristiques principales
- MLS® #: R2989354
- ID de propriété: SIRC2365419
- Type de propriété: Résidentiel, Maison unifamiliale détachée
- Aire habitable: 2 705 pi.ca.
- Grandeur du terrain: 3 526 pi.ca.
- Construit en: 2006
- Chambre(s) à coucher: 3+2
- Salle(s) de bain: 3+1
- Stationnement(s): 3
- Inscrit par:
- RE/MAX Sabre Realty Group
Description de la propriété
This 5-bedroom home is designed for comfortable family living with plenty of space to grow. The main level features a bright living and dining area with high ceilings and large windows, plus a spacious kitchen with granite island, stainless steel appliances, gas stove, and an inviting family room with gas fireplace. Upstairs you have 3 bedrooms, including a massive primary suite with spa-style ensuite and walk-in closet, and a laundry room with extra storage. The fully finished walkout basement has a self contained 2 bedroom suite all finished to the same high standard as the upper floors. South-facing fenced yard, detached double garage, and an extra open parking spot with a gate to the rear yard, perfect for a trailer or boat parking.
Pièces
- TypeNiveauDimensionsPlancher
- SalonPrincipal13' 6.9" x 12' 11"Autre
- CuisinePrincipal14' 8" x 11' 2"Autre
- Salle à mangerPrincipal7' 9" x 11' 9.6"Autre
- Salle familialePrincipal11' 6" x 14' 9.6"Autre
- Chambre à coucher principaleAu-dessus13' 3" x 15' 2"Autre
- Penderie (Walk-in)Au-dessus5' 5" x 7' 6.9"Autre
- Chambre à coucherAu-dessus12' 8" x 9' 5"Autre
- Chambre à coucherAu-dessus11' 5" x 10' 11"Autre
- Salle de lavageAu-dessus6' 9.6" x 6' 3"Autre
- Chambre à coucherSous-sol10' 2" x 9' 2"Autre
- Chambre à coucherSous-sol10' 3" x 12' 6"Autre
- SalonSous-sol13' 11" x 13'Autre
- CuisineSous-sol13' 11" x 16' 11"Autre
- RangementSous-sol7' 11" x 5' 9.6"Autre
- ServiceSous-sol2' 11" x 8' 11"Autre
Agents de cette inscription
Demandez plus d’infos
Demandez plus d’infos
Emplacement
19422 66a Avenue, Surrey, British Columbia, V4N 0C3 Canada
Autour de cette propriété
En savoir plus au sujet du quartier et des commodités autour de cette résidence.
Demander de l’information sur le quartier
En savoir plus au sujet du quartier et des commodités autour de cette résidence
Demander maintenantCalculatrice de versements hypothécaires
- $
- %$
- %
- Capital et intérêts 0
- Impôt foncier 0
- Frais de copropriété 0

