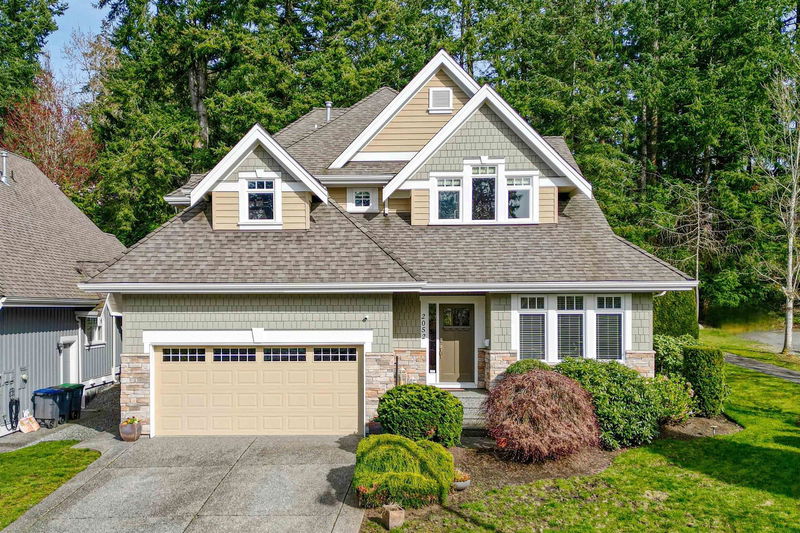Caractéristiques principales
- MLS® #: R2988151
- ID de propriété: SIRC2358788
- Type de propriété: Résidentiel, Maison unifamiliale détachée
- Aire habitable: 3 659 pi.ca.
- Grandeur du terrain: 7 102 pi.ca.
- Construit en: 2007
- Chambre(s) à coucher: 3
- Salle(s) de bain: 3+1
- Stationnement(s): 4
- Inscrit par:
- Engel & Volkers Vancouver (Branch)
Description de la propriété
First time on the market! This classic, craftsman style home has been lovingly cared for by its original owners. Perfectly positioned on a spacious corner lot in a distinguished cul-de-sac, this residence offers timeless curb appeal in a prime Ocean Park location. Inside, the thoughtfully designed layout features a large, open kitchen, soaring double-height ceilings in the family room, and a formal dining space ideal for gatherings. Upstairs, the primary suite impresses with vaulted ceilings, accompanied by two spacious bedrooms. The fully finished basement provides exceptional versatility, with the potential to create additional bedrooms if needed. Enjoy exceptional privacy in the backyard with a covered patio, perfect for year-round use.
Pièces
- TypeNiveauDimensionsPlancher
- Bureau à domicilePrincipal11' 3" x 10' 11"Autre
- Salle à mangerPrincipal11' 5" x 10' 11"Autre
- SalonPrincipal19' 6" x 14' 9"Autre
- CuisinePrincipal15' 9" x 12' 11"Autre
- Salle à mangerPrincipal11' 9.6" x 8'Autre
- Salle de lavagePrincipal6' 9.6" x 8' 6"Autre
- Chambre à coucher principaleAu-dessus14' 2" x 15' 5"Autre
- Penderie (Walk-in)Au-dessus9' 9.6" x 10' 2"Autre
- Chambre à coucherAu-dessus16' 3.9" x 11' 9"Autre
- Chambre à coucherAu-dessus11' 5" x 15'Autre
- BoudoirSous-sol10' 6.9" x 10' 2"Autre
- Salle de sportSous-sol15' 2" x 11' 6.9"Autre
- Média / DivertissementSous-sol19' 2" x 14' 3"Autre
- Salle de loisirsSous-sol20' 3.9" x 20'Autre
Agents de cette inscription
Demandez plus d’infos
Demandez plus d’infos
Emplacement
2052 128a Street, Surrey, British Columbia, V4A 0A4 Canada
Autour de cette propriété
En savoir plus au sujet du quartier et des commodités autour de cette résidence.
- 23.9% 50 to 64 years
- 19.13% 65 to 79 years
- 18.39% 35 to 49 years
- 11.76% 20 to 34 years
- 7.4% 10 to 14 years
- 7.26% 15 to 19 years
- 4.47% 5 to 9 years
- 4.47% 80 and over
- 3.21% 0 to 4
- Households in the area are:
- 87.92% Single family
- 10.37% Single person
- 1.14% Multi family
- 0.57% Multi person
- $165,811 Average household income
- $68,926 Average individual income
- People in the area speak:
- 74.06% English
- 18.26% Mandarin
- 2.2% Punjabi (Panjabi)
- 1.82% German
- 1.06% English and non-official language(s)
- 0.76% French
- 0.59% Yue (Cantonese)
- 0.42% Urdu
- 0.42% Spanish
- 0.42% Multiple non-official languages
- Housing in the area comprises of:
- 94.74% Single detached
- 2.07% Duplex
- 1.48% Apartment 1-4 floors
- 1.11% Semi detached
- 0.6% Row houses
- 0% Apartment 5 or more floors
- Others commute by:
- 5.44% Other
- 0.99% Foot
- 0.79% Public transit
- 0% Bicycle
- 26.76% Bachelor degree
- 26.72% High school
- 19.92% College certificate
- 10.33% Did not graduate high school
- 9.37% Post graduate degree
- 4.45% Trade certificate
- 2.46% University certificate
- The average air quality index for the area is 1
- The area receives 453.56 mm of precipitation annually.
- The area experiences 7.4 extremely hot days (26.87°C) per year.
Demander de l’information sur le quartier
En savoir plus au sujet du quartier et des commodités autour de cette résidence
Demander maintenantCalculatrice de versements hypothécaires
- $
- %$
- %
- Capital et intérêts 11 660 $ /mo
- Impôt foncier n/a
- Frais de copropriété n/a

