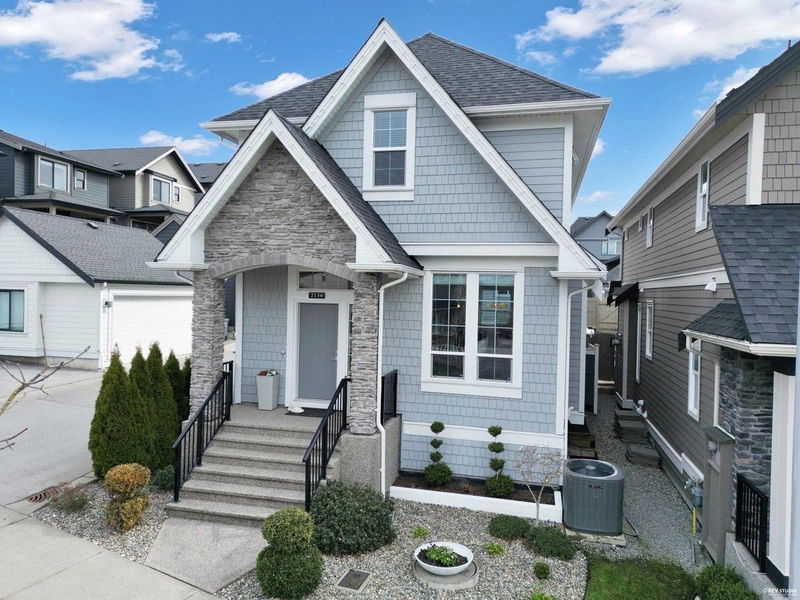Caractéristiques principales
- MLS® #: R2983221
- ID de propriété: SIRC2355015
- Type de propriété: Résidentiel, Maison unifamiliale détachée
- Aire habitable: 2 643 pi.ca.
- Grandeur du terrain: 3 169 pi.ca.
- Construit en: 2019
- Chambre(s) à coucher: 3+2
- Salle(s) de bain: 3+1
- Stationnement(s): 4
- Inscrit par:
- RE/MAX Colonial Pacific Realty
Description de la propriété
Edgewood Gate by Foxridge Homes. Welcome to this stunning, showroom-status home offering 2,643 sq. ft. of a smart, open-concept layout. Main Floor:10' high ceilings with oversized windows, flooding the space with natural light Chef-inspired kitchen with premium stainless steel appliances, a large island, and a walk-in pantry Seamless access to the rear covered patio. Detached two-car garage plus two additional parking pads. Upper Floor: Vaulted ceiling primary suite with a spa-inspired ensuite.Two additional spacious bedrooms plus the laundry room. Basement: Two more BDRMS Includes a legal suite with separate access—ideal for rental income or extended family. Walking distance to Edgewood Elementary School, Grandview Corners. Minutes drive the Southridge private school, Hwy 99 & golf course
Pièces
- TypeNiveauDimensionsPlancher
- SalonPrincipal14' 5" x 15' 9.9"Autre
- Salle à mangerPrincipal14' 11" x 13' 3.9"Autre
- Garde-mangerPrincipal5' 6.9" x 5'Autre
- CuisinePrincipal14' 5" x 8' 5"Autre
- Salle polyvalentePrincipal5' 6.9" x 6'Autre
- PatioPrincipal21' 6" x 10' 11"Autre
- Chambre à coucher principaleAu-dessus11' 9" x 13' 9.9"Autre
- Penderie (Walk-in)Au-dessus8' 9.6" x 5' 9.9"Autre
- Salle polyvalenteAu-dessus3' 9.6" x 9'Autre
- Chambre à coucherAu-dessus8' 6" x 11' 5"Autre
- Chambre à coucherAu-dessus12' 2" x 11' 11"Autre
- CuisineSous-sol8' 3" x 13' 3"Autre
- SalonSous-sol11' x 13' 2"Autre
- Salle polyvalenteSous-sol3' 11" x 10' 5"Autre
- Chambre à coucherSous-sol11' 3.9" x 9' 9.9"Autre
- AutreSous-sol4' 9.6" x 10' 3.9"Autre
- Chambre à coucherSous-sol11' 3.9" x 8' 8"Autre
Agents de cette inscription
Demandez plus d’infos
Demandez plus d’infos
Emplacement
2136 164a Street, Surrey, British Columbia, V3Z 0V5 Canada
Autour de cette propriété
En savoir plus au sujet du quartier et des commodités autour de cette résidence.
Demander de l’information sur le quartier
En savoir plus au sujet du quartier et des commodités autour de cette résidence
Demander maintenantCalculatrice de versements hypothécaires
- $
- %$
- %
- Capital et intérêts 9 024 $ /mo
- Impôt foncier n/a
- Frais de copropriété n/a

