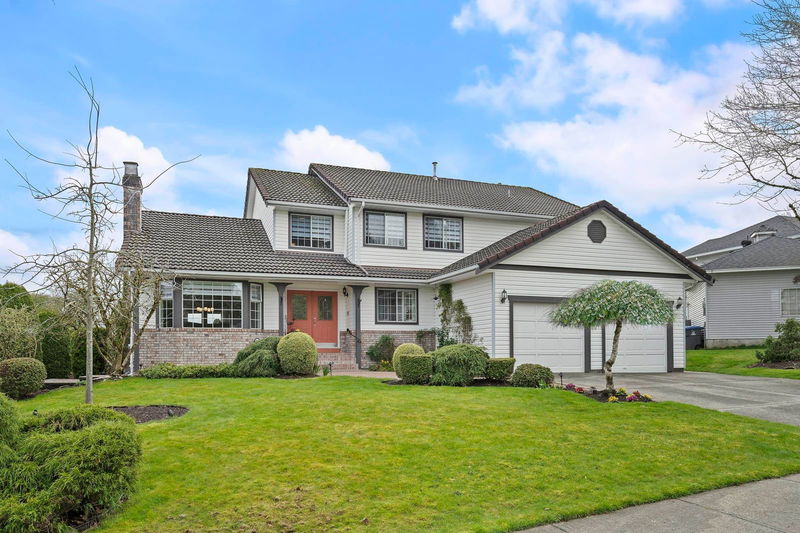Caractéristiques principales
- MLS® #: R2986131
- ID de propriété: SIRC2353616
- Type de propriété: Résidentiel, Maison unifamiliale détachée
- Aire habitable: 4 852 pi.ca.
- Grandeur du terrain: 12 056 pi.ca.
- Construit en: 1987
- Chambre(s) à coucher: 5+1
- Salle(s) de bain: 4
- Stationnement(s): 4
- Inscrit par:
- RE/MAX 2000 Realty
Description de la propriété
A very special home at the crest of Fairway Estates. VIEWS to spectacular SUNRISES over the North Cascades, gorgeous SUNSETS reflecting off Mt. Baker & CITY LIGHTS at night. Fantastic family home has 4 bedrooms up, a main floor bdrm/den w/full cross-hall bathroom & a walkout, daylight BASEMENT SUITE your grown children or in-laws will love! Loads of updating including kitchen cabinets & counters, bathrooms, paint, millwork & more! Newer furnace, tons of storage plus a wine cellar with plumbing & sink - Loved by the same family for over 20 years! The outside features a 12,056 SF lot, PRIVATE YARD, covered view decks, shallow plunge pool/pond area w/waterfall feature, artist studio, beautiful gardens, IN-GROUND SPRINKLERS & more! Minutes to Willowbrook Shops & steps to golf, pub & Transit.
Pièces
- TypeNiveauDimensionsPlancher
- SalonPrincipal19' x 13' 3"Autre
- Salle à mangerPrincipal15' 9.6" x 13' 3"Autre
- CuisinePrincipal14' 9.6" x 13' 3"Autre
- NidPrincipal14' 9.6" x 9'Autre
- Salle familialePrincipal19' 8" x 17' 2"Autre
- Chambre à coucherPrincipal10' 9" x 9' 8"Autre
- FoyerPrincipal10' x 8'Autre
- Salle de lavagePrincipal10' 2" x 10'Autre
- VestibulePrincipal10' 6.9" x 7' 8"Autre
- Chambre à coucher principaleAu-dessus16' 3" x 14' 6"Autre
- BureauAu-dessus8' 3" x 8'Autre
- Chambre à coucherAu-dessus14' x 11' 9.9"Autre
- Chambre à coucherAu-dessus15' x 14'Autre
- Chambre à coucherAu-dessus14' x 11' 9.9"Autre
- Salle de jeuxSous-sol20' x 13' 3"Autre
- SalonSous-sol25' 3" x 17' 2"Autre
- CuisineSous-sol18' 3.9" x 14'Autre
- Chambre à coucherSous-sol15' 3" x 13' 3"Autre
- Salle de lavageSous-sol5' 2" x 3'Autre
- Pièce de loisirsSous-sol10' 5" x 8'Autre
- RangementSous-sol10' 6.9" x 6' 3"Autre
- Cave à vinSous-sol10' 6.9" x 4' 3.9"Autre
- ServiceSous-sol12' 6" x 10' 2"Autre
Agents de cette inscription
Demandez plus d’infos
Demandez plus d’infos
Emplacement
18936 57 Avenue, Surrey, British Columbia, V3S 7M4 Canada
Autour de cette propriété
En savoir plus au sujet du quartier et des commodités autour de cette résidence.
Demander de l’information sur le quartier
En savoir plus au sujet du quartier et des commodités autour de cette résidence
Demander maintenantCalculatrice de versements hypothécaires
- $
- %$
- %
- Capital et intérêts 9 765 $ /mo
- Impôt foncier n/a
- Frais de copropriété n/a

