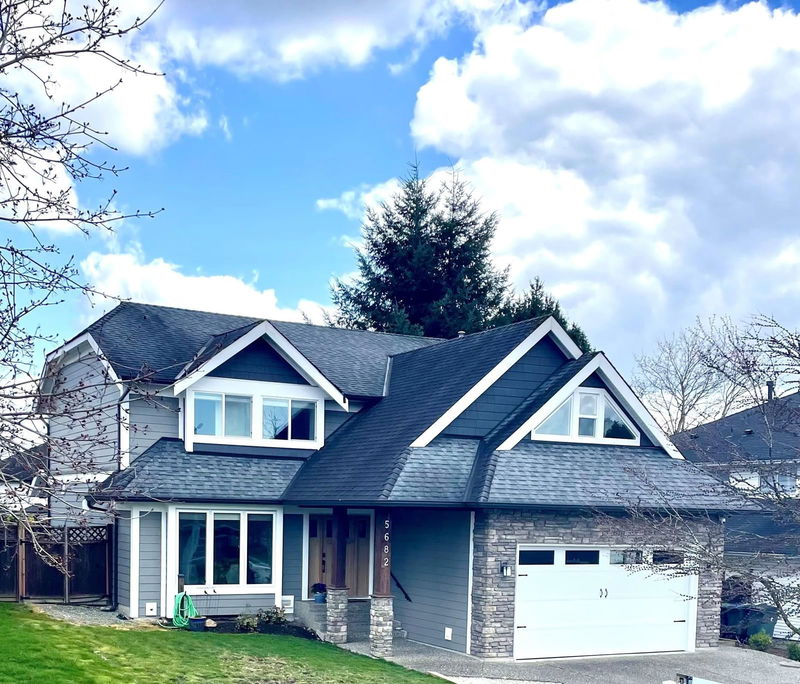Caractéristiques principales
- MLS® #: R2985633
- ID de propriété: SIRC2351376
- Type de propriété: Résidentiel, Maison unifamiliale détachée
- Aire habitable: 2 671 pi.ca.
- Grandeur du terrain: 7 338 pi.ca.
- Construit en: 1990
- Chambre(s) à coucher: 4
- Salle(s) de bain: 2+1
- Stationnement(s): 4
- Inscrit par:
- RE/MAX Treeland Realty
Description de la propriété
SUMMER ENTERTAINING & AMAZING NEIGHBOURHOOD! Fabulous 4bdrm/3bth +den, 2 Storey showcases Oasis Style bckyrd w/Pool, Hot Tub & cov’d patio! Open concept main Lvng w/recently updated Dream Kitchen w/Cust Built solid wood cabinets, sliding drwrs w/soft close German hardware, gorgeous 5x7 island, SS Appliances, Gas stove w/dbl oven, ample cupboards & Granite counters! DBl doors above lead to beautiful Primary w/lrg walk-in closet + heated floors in Ensuite. Entire home has been fully remodeled over the past 5yrs. Other updates incl; new furnace, heat pump, Rinnai Tankless HW Htr, curved staircase railing, Centra windows+Weatherguard gutters, Siding & trim by Eagle Siding + Lrg concr patio slab w/glass & wood post patio cover! Absolutely STUNNING HOME!!
Pièces
- TypeNiveauDimensionsPlancher
- BoudoirPrincipal12' 6.9" x 13' 6"Autre
- FoyerPrincipal9' 2" x 7' 3"Autre
- VestibulePrincipal8' 9.6" x 5' 2"Autre
- Salle de lavagePrincipal7' 6" x 10' 2"Autre
- SalonPrincipal16' 5" x 13' 6.9"Autre
- CuisinePrincipal11' 11" x 17' 5"Autre
- Salle à mangerPrincipal10' 2" x 16' 2"Autre
- Chambre à coucher principaleAu-dessus14' 9.6" x 16'Autre
- Penderie (Walk-in)Au-dessus10' 9.9" x 5'Autre
- Chambre à coucherAu-dessus10' 9.6" x 9' 9.9"Autre
- Chambre à coucherAu-dessus12' 3" x 9' 3"Autre
- Salle de jeuxAu-dessus18' 5" x 16' 6"Autre
- Chambre à coucherAu-dessus9' 3.9" x 11'Autre
Agents de cette inscription
Demandez plus d’infos
Demandez plus d’infos
Emplacement
5682 186a Street, Surrey, British Columbia, V3S 7N2 Canada
Autour de cette propriété
En savoir plus au sujet du quartier et des commodités autour de cette résidence.
- 20.6% 50 to 64 years
- 20.11% 35 to 49 years
- 17.8% 20 to 34 years
- 16.03% 65 to 79 years
- 6.41% 10 to 14 years
- 6.07% 5 to 9 years
- 5.31% 15 to 19 years
- 4.6% 0 to 4 years
- 3.07% 80 and over
- Households in the area are:
- 79.43% Single family
- 14.99% Single person
- 3.6% Multi person
- 1.98% Multi family
- $149,100 Average household income
- $56,065 Average individual income
- People in the area speak:
- 71.53% English
- 17.97% Punjabi (Panjabi)
- 3.71% English and non-official language(s)
- 1.75% Mandarin
- 1.73% Hindi
- 0.82% Tagalog (Pilipino, Filipino)
- 0.8% French
- 0.64% Vietnamese
- 0.53% German
- 0.51% Dutch
- Housing in the area comprises of:
- 65.46% Single detached
- 34.16% Duplex
- 0.38% Apartment 1-4 floors
- 0% Semi detached
- 0% Row houses
- 0% Apartment 5 or more floors
- Others commute by:
- 4.88% Other
- 1.36% Public transit
- 0.8% Foot
- 0% Bicycle
- 36.47% High school
- 18.63% College certificate
- 16.54% Did not graduate high school
- 11.14% Bachelor degree
- 10.58% Trade certificate
- 5.8% Post graduate degree
- 0.86% University certificate
- The average air quality index for the area is 1
- The area receives 575.05 mm of precipitation annually.
- The area experiences 7.39 extremely hot days (28.8°C) per year.
Demander de l’information sur le quartier
En savoir plus au sujet du quartier et des commodités autour de cette résidence
Demander maintenantCalculatrice de versements hypothécaires
- $
- %$
- %
- Capital et intérêts 7 563 $ /mo
- Impôt foncier n/a
- Frais de copropriété n/a

