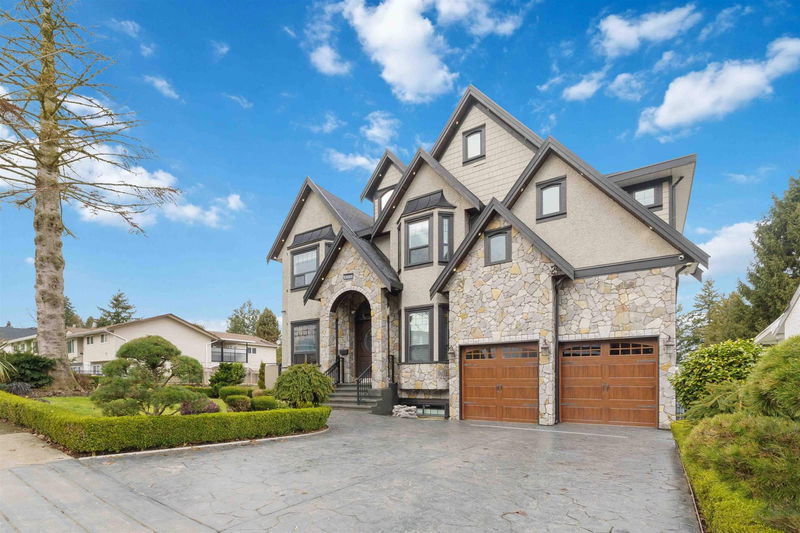Caractéristiques principales
- MLS® #: R2984159
- ID de propriété: SIRC2349440
- Type de propriété: Résidentiel, Maison unifamiliale détachée
- Aire habitable: 6 513 pi.ca.
- Grandeur du terrain: 7 963 pi.ca.
- Construit en: 2013
- Chambre(s) à coucher: 9
- Salle(s) de bain: 8+1
- Inscrit par:
- Planet Group Realty Inc.
Description de la propriété
Custom owner built home, featuring 9 bedrooms and 9 baths. The main level impresses with its spacious Family room, kitchen, spice kitchen, great room, office, bedroom, and full-bathroom. Upstairs 3 Master Bedrooms with on-suites and 2 additional bedrooms sharing jack-n-jill. Extensive custom wood mouldings and millwork throughout, air conditioning, radiant heat, a top-notch security system. Exquisite flooring, quartz countertops, and elegant lighting fixtures, and radiant heating throughout the entire house. Central location, close to both Secondary/Elementary Schools, shopping and transit nearby. Additionally, the bonus suites (2+1). This home is a true marvel, blending luxury, comfort, and practicality in a way that surpasses expectations. Call for your viewing appointment today!
Pièces
- TypeNiveauDimensionsPlancher
- FoyerPrincipal12' 8" x 7'Autre
- SalonPrincipal14' 8" x 12' 6"Autre
- Salle à mangerPrincipal10' 3.9" x 12' 6"Autre
- Salle familialePrincipal24' x 22' 8"Autre
- CuisinePrincipal17' x 12'Autre
- CuisinePrincipal12' x 8'Autre
- NidPrincipal9' 3.9" x 4' 8"Autre
- Chambre à coucherPrincipal14' 9.9" x 12' 6"Autre
- Bureau à domicilePrincipal10' x 9'Autre
- Salle de lavagePrincipal12' 6" x 5' 6"Autre
- Chambre à coucher principaleAu-dessus28' x 16'Autre
- Penderie (Walk-in)Au-dessus13' x 7'Autre
- Chambre à coucher principaleAu-dessus16' 2" x 15' 9.9"Autre
- Penderie (Walk-in)Au-dessus15' 2" x 5' 6"Autre
- Chambre à coucher principaleAu-dessus18' x 13'Autre
- Chambre à coucherAu-dessus13' 3.9" x 12' 6"Autre
- Penderie (Walk-in)Au-dessus5' 5" x 5' 3.9"Autre
- Chambre à coucherAu-dessus14' 2" x 12' 2"Autre
- Penderie (Walk-in)Au-dessus7' 9.9" x 5' 2"Autre
- BarEn dessous16' 6" x 8'Autre
- Salle de jeuxEn dessous16' 6" x 10'Autre
- Média / DivertissementEn dessous18' 3.9" x 12' 6"Autre
- CuisineEn dessous14' 3.9" x 9'Autre
- Salle familialeEn dessous14' 3.9" x 14'Autre
- Chambre à coucherEn dessous12' 6" x 11' 3.9"Autre
- CuisineEn dessous17' x 8' 9.9"Autre
- Salle familialeEn dessous15' 8" x 12' 3.9"Autre
- Chambre à coucherEn dessous12' 3.9" x 12' 3.9"Autre
- Chambre à coucherEn dessous12' 6.9" x 10' 6.9"Autre
- Salle de lavagePrincipal13' 5" x 5' 3.9"Autre
- PatioPrincipal48' x 10'Autre
- RangementPrincipal10' x 10'Autre
Agents de cette inscription
Demandez plus d’infos
Demandez plus d’infos
Emplacement
13883 77a Avenue, Surrey, British Columbia, V3W 5Z3 Canada
Autour de cette propriété
En savoir plus au sujet du quartier et des commodités autour de cette résidence.
Demander de l’information sur le quartier
En savoir plus au sujet du quartier et des commodités autour de cette résidence
Demander maintenantCalculatrice de versements hypothécaires
- $
- %$
- %
- Capital et intérêts 12 207 $ /mo
- Impôt foncier n/a
- Frais de copropriété n/a

