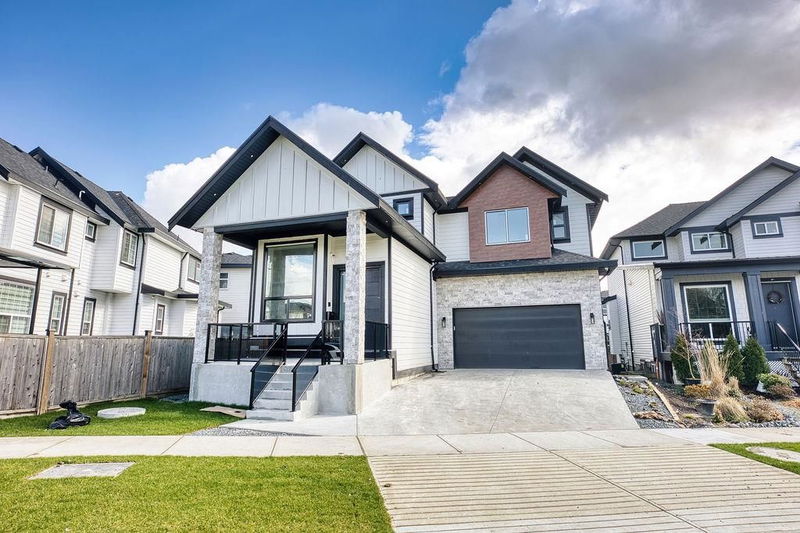Caractéristiques principales
- MLS® #: R2984567
- ID de propriété: SIRC2349342
- Type de propriété: Résidentiel, Maison unifamiliale détachée
- Aire habitable: 3 743 pi.ca.
- Grandeur du terrain: 4 326 pi.ca.
- Construit en: 2025
- Chambre(s) à coucher: 4+3
- Salle(s) de bain: 5+1
- Stationnement(s): 5
- Inscrit par:
- Century 21 Coastal Realty Ltd.
Description de la propriété
Introducing a brand new CUSTOM-BUILT HOME located in Clayton Heights! This home has a generous 4326 square feet lot and features three levels of great space, and design. Complete with 7 bedrooms and 6 bathrooms.Kitchen feature Kitchen Aid appliances. Spice Kitchen Included. The house is equipped with radiant heating, central AC and built-in vacuum. The large family room opens up to a covered patio with built-in BBQ rough-ins, great for outdoor entertainment. The upstairs, has a laundry, and 4 bedrooms, with 3 bathrooms, and a walk-in closet in the master bedroom with jets, and a steam shower. Mortgage Helpers: 1 bed legal suite + 2 bed unauthorized suite.Touch- Base for more info.OPEN HOUSE SATURDAY/SUNDAY APRIL 05/06 FROM 1-3.
Pièces
- TypeNiveauDimensionsPlancher
- SalonPrincipal12' x 14' 8"Autre
- Salle à mangerPrincipal10' x 10' 8"Autre
- Salle familialePrincipal14' 9.9" x 14' 8"Autre
- CuisinePrincipal15' 6" x 18' 3.9"Autre
- Cuisine wokPrincipal10' 3.9" x 6' 6"Autre
- Chambre à coucher principaleAu-dessus14' 6" x 13' 2"Autre
- Penderie (Walk-in)Au-dessus10' x 4'Autre
- Chambre à coucherAu-dessus12' x 10' 6"Autre
- Chambre à coucherAu-dessus11' x 12'Autre
- Chambre à coucherAu-dessus10' 2" x 10' 3.9"Autre
- Salle de lavageAu-dessus8' x 6'Autre
- SalonSous-sol10' 6.9" x 9' 9.9"Autre
- CuisineSous-sol10' 6.9" x 9' 9.9"Autre
- Chambre à coucherSous-sol9' 8" x 10' 2"Autre
- SalonSous-sol13' 8" x 8' 3"Autre
- CuisineSous-sol13' 8" x 8' 3"Autre
- Chambre à coucherSous-sol9' 6" x 10' 2"Autre
- Chambre à coucherSous-sol11' 9.9" x 13' 8"Autre
- Penderie (Walk-in)Sous-sol6' x 8'Autre
Agents de cette inscription
Demandez plus d’infos
Demandez plus d’infos
Emplacement
7080 192a Street, Surrey, British Columbia, V4N 6V1 Canada
Autour de cette propriété
En savoir plus au sujet du quartier et des commodités autour de cette résidence.
Demander de l’information sur le quartier
En savoir plus au sujet du quartier et des commodités autour de cette résidence
Demander maintenantCalculatrice de versements hypothécaires
- $
- %$
- %
- Capital et intérêts 10 249 $ /mo
- Impôt foncier n/a
- Frais de copropriété n/a

