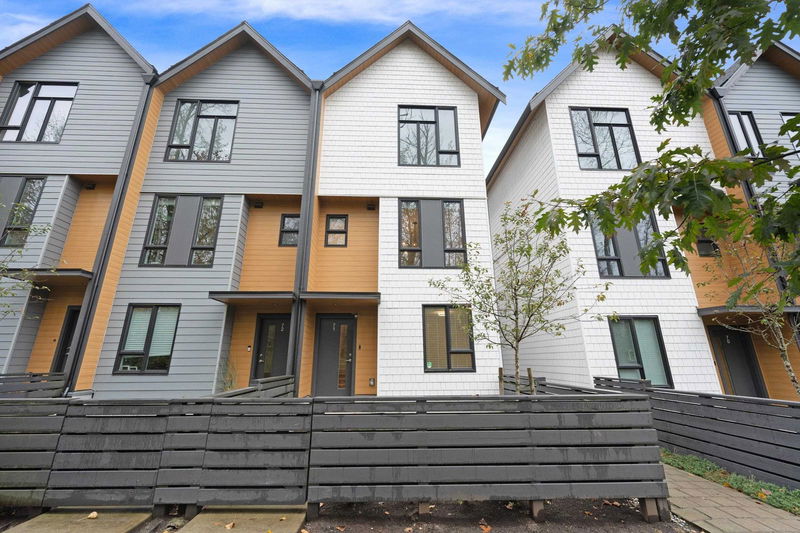Caractéristiques principales
- MLS® #: R2984334
- ID de propriété: SIRC2346933
- Type de propriété: Résidentiel, Maison de ville
- Aire habitable: 1 571 pi.ca.
- Construit en: 2020
- Chambre(s) à coucher: 2
- Salle(s) de bain: 2+1
- Stationnement(s): 2
- Inscrit par:
- RE/MAX Crest Realty
Description de la propriété
Discover this stunning 2-bedroom, 3-bathroom + den corner unit, offering a bright and spacious open-concept layout with 9-foot ceilings. Large windows fill the space with natural light, complementing the modern dining and kitchen area featuring ample cabinetry, stone countertops, stainless steel appliances, and a gas stove.The generously sized bedrooms include an ensuite with custom upgraded closet space. Enjoy outdoor living with a west-facing balcony equipped with a gas BBQ hookup, a private front garden with a fence, and additional storage off the garage. Conveniently located near Grandview shops, parks, the Aquatic Centre, and top-rated schools, this home offers the perfect blend of comfort and convenience. Don't miss out on this incredible opportunity!
Pièces
- TypeNiveauDimensionsPlancher
- SalonPrincipal16' 3" x 15'Autre
- CuisinePrincipal11' x 13'Autre
- Salle à mangerPrincipal11' x 11' 9.6"Autre
- Chambre à coucher principaleAu-dessus14' 11" x 11' 8"Autre
- Chambre à coucherAu-dessus12' 6.9" x 11' 2"Autre
- Penderie (Walk-in)Au-dessus7' 11" x 5' 3"Autre
- Salle de lavageAu-dessus5' x 3'Autre
- BoudoirEn dessous7' 9" x 7' 2"Autre
- FoyerEn dessous10' 9.6" x 6'Autre
- RangementEn dessous8' 5" x 3' 9"Autre
Agents de cette inscription
Demandez plus d’infos
Demandez plus d’infos
Emplacement
16685 25 Avenue #71, Surrey, British Columbia, V3Z 0Z4 Canada
Autour de cette propriété
En savoir plus au sujet du quartier et des commodités autour de cette résidence.
Demander de l’information sur le quartier
En savoir plus au sujet du quartier et des commodités autour de cette résidence
Demander maintenantCalculatrice de versements hypothécaires
- $
- %$
- %
- Capital et intérêts 4 394 $ /mo
- Impôt foncier n/a
- Frais de copropriété n/a

