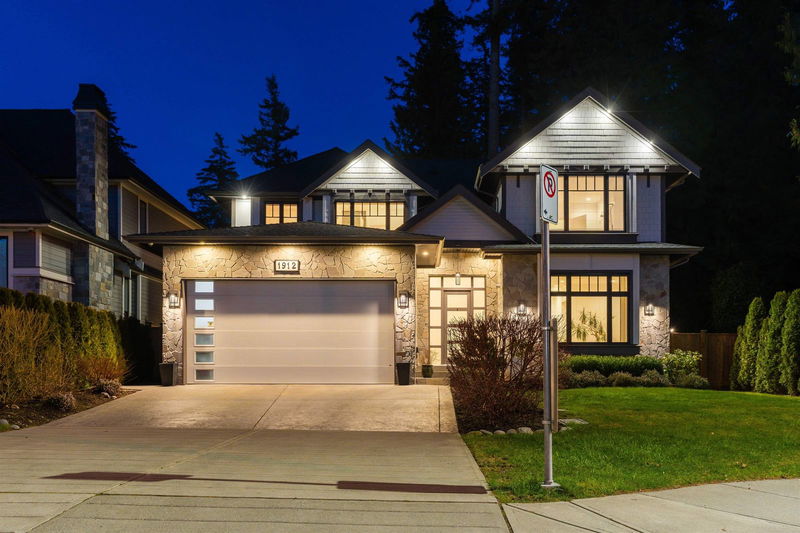Caractéristiques principales
- MLS® #: R2983621
- ID de propriété: SIRC2345024
- Type de propriété: Résidentiel, Maison unifamiliale détachée
- Aire habitable: 4 573 pi.ca.
- Grandeur du terrain: 6 077 pi.ca.
- Construit en: 2019
- Chambre(s) à coucher: 4+1
- Salle(s) de bain: 4+1
- Stationnement(s): 6
- Inscrit par:
- RE/MAX Select Realty
Description de la propriété
This stunning 4,573 sqft former Lottery Home, built by Ryder Creek Homes, blends luxury, comfort, and smart design. Featuring 5 beds, 5 baths, radiant heating, A/C, and smart home features with built-in speakers. The chef’s kitchen with high-end appliances flows into the dining and family room, leading to a covered patio and landscaped yard. A separate spice kitchen adds extra prep space. The primary bedroom offers vaulted ceilings, spa-like ensuite, and a large walk-in closet with window, plus access to a private balcony. Wine room, media room, guest bed, and full bath below. Garage with epoxy flooring and EV-ready outlet. By appt only—call your trusted REALTOR®!
Pièces
- TypeNiveauDimensionsPlancher
- SalonPrincipal24' 5" x 18' 3"Autre
- Salle familialePrincipal24' 9" x 16' 11"Autre
- Salle à mangerPrincipal10' 6.9" x 18' 5"Autre
- CuisinePrincipal9' 3.9" x 18' 5"Autre
- Cuisine wokPrincipal7' 3" x 7' 5"Autre
- Salle de lavagePrincipal12' 3.9" x 7' 5"Autre
- PatioPrincipal23' 9.6" x 11' 3.9"Autre
- Chambre à coucher principaleAu-dessus17' 9.9" x 18' 11"Autre
- Penderie (Walk-in)Au-dessus10' 3" x 8' 3"Autre
- Chambre à coucherAu-dessus10' 2" x 11' 9"Autre
- Penderie (Walk-in)Au-dessus5' 3.9" x 6' 9.6"Autre
- Chambre à coucherAu-dessus13' 9.6" x 14' 8"Autre
- Chambre à coucherAu-dessus15' 2" x 15'Autre
- Salle de loisirsSous-sol19' 9.6" x 24' 11"Autre
- Média / DivertissementSous-sol23' 3" x 18' 2"Autre
- Cave à vinSous-sol5' 5" x 7' 2"Autre
- RangementSous-sol5' 11" x 7' 2"Autre
- Chambre à coucherSous-sol14' 8" x 16'Autre
Agents de cette inscription
Demandez plus d’infos
Demandez plus d’infos
Emplacement
1912 Laronde Drive, Surrey, British Columbia, V4A 9M9 Canada
Autour de cette propriété
En savoir plus au sujet du quartier et des commodités autour de cette résidence.
- 22.87% 50 to 64 年份
- 18.39% 65 to 79 年份
- 18.1% 35 to 49 年份
- 12.54% 20 to 34 年份
- 8.02% 10 to 14 年份
- 6.45% 15 to 19 年份
- 6.42% 5 to 9 年份
- 3.7% 80 and over
- 3.5% 0 to 4
- Households in the area are:
- 86.29% Single family
- 11.1% Single person
- 1.62% Multi person
- 0.99% Multi family
- 146 937 $ Average household income
- 59 523 $ Average individual income
- People in the area speak:
- 71.91% English
- 17.11% Mandarin
- 3.34% English and non-official language(s)
- 3.25% Punjabi (Panjabi)
- 1.16% German
- 0.95% French
- 0.67% Spanish
- 0.61% Russian
- 0.51% Yue (Cantonese)
- 0.48% Dutch
- Housing in the area comprises of:
- 96.11% Single detached
- 1.57% Apartment 1-4 floors
- 1.46% Duplex
- 0.62% Row houses
- 0.24% Semi detached
- 0% Apartment 5 or more floors
- Others commute by:
- 9.48% Other
- 0.06% Foot
- 0% Public transit
- 0% Bicycle
- 33.19% High school
- 27.65% Bachelor degree
- 12.57% Post graduate degree
- 12.06% College certificate
- 6.73% Trade certificate
- 6.15% Did not graduate high school
- 1.65% University certificate
- The average are quality index for the area is 1
- The area receives 453.56 mm of precipitation annually.
- The area experiences 7.4 extremely hot days (26.87°C) per year.
Demander de l’information sur le quartier
En savoir plus au sujet du quartier et des commodités autour de cette résidence
Demander maintenantCalculatrice de versements hypothécaires
- $
- %$
- %
- Capital et intérêts 15 621 $ /mo
- Impôt foncier n/a
- Frais de copropriété n/a

