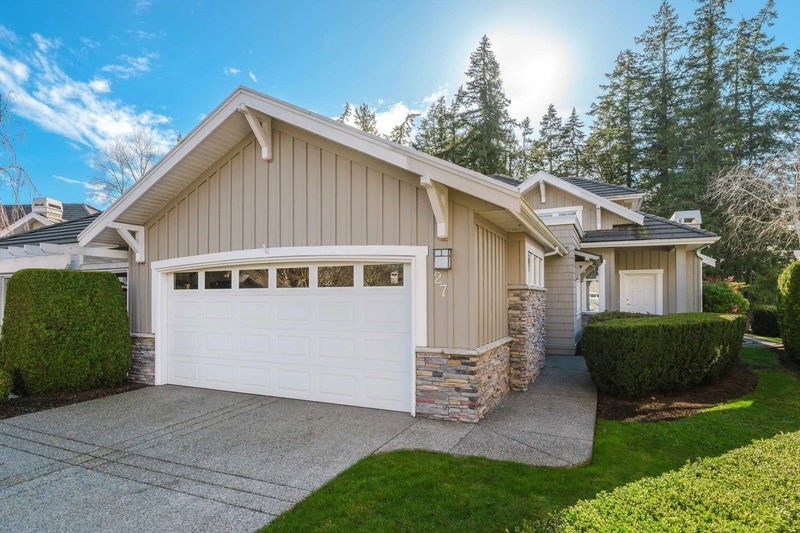Caractéristiques principales
- MLS® #: R2982241
- ID de propriété: SIRC2338673
- Type de propriété: Résidentiel, Maison de ville
- Aire habitable: 3 497 pi.ca.
- Construit en: 2001
- Chambre(s) à coucher: 3+1
- Salle(s) de bain: 4
- Stationnement(s): 5
- Inscrit par:
- RE/MAX Treeland Realty
Description de la propriété
HAZELMERE VILLAGE DUPLEX STYLE TOWNHOME w/ PRIMARY BEDROOM & 2nd BEDROOM on the MAIN FLOOR. This 2-storey w/ basement plan boasts a bright & cheery main floor layout w/ living room w/ vaulted ceiling & fireplace, adjacent den, & large dining room. Kitchen w/ solid maple cabinets, granite counters, stainless appliances, eating area, & door to access to the huge patio w/ greenbelt & sunset views. Family room w/built-ins & fireplace. Primary bedroom suite w/ 5 pc ensuite, 2nd bdrm, 4 pc main bath, & laundry area. Upper study, bdrm, flex area, & 3 pc bath. Basement w/ 4th bdrm w/ 3 pc ensuite, rec rm w/ wet bar, 2nd laundry, & 2 enormous storage rooms. Double garage & driveway parking. Serene setting just steps from Hazelmere Golf & Tennis Club, & close to White Rock beaches, Hwy 99, & border.
Pièces
- TypeNiveauDimensionsPlancher
- SalonPrincipal17' 9.6" x 13' 3"Autre
- Salle à mangerPrincipal13' 2" x 9' 9"Autre
- CuisinePrincipal12' 8" x 8' 5"Autre
- Salle à mangerPrincipal9' 9" x 7' 9.6"Autre
- Salle familialePrincipal13' 6" x 10' 3"Autre
- Chambre à coucher principalePrincipal15' 2" x 12'Autre
- Chambre à coucherPrincipal11' 8" x 9' 9.9"Autre
- BoudoirPrincipal10' 6.9" x 7' 9.9"Autre
- BureauAu-dessus12' 8" x 10'Autre
- Chambre à coucherAu-dessus12' 9.9" x 12'Autre
- Salle polyvalenteAu-dessus12' x 8' 9.6"Autre
- Salle de loisirsSous-sol16' x 13' 9.9"Autre
- BarSous-sol13' 9.9" x 8' 2"Autre
- Chambre à coucherSous-sol21' 6.9" x 11' 9"Autre
- Salle de lavageSous-sol9' 9" x 9'Autre
- ServiceSous-sol7' 9" x 4' 9.9"Autre
- RangementSous-sol20' 9" x 20' 8"Autre
- RangementSous-sol21' 5" x 10' 9.9"Autre
Agents de cette inscription
Demandez plus d’infos
Demandez plus d’infos
Emplacement
18088 8 Avenue #27, Surrey, British Columbia, V3Z 9T6 Canada
Autour de cette propriété
En savoir plus au sujet du quartier et des commodités autour de cette résidence.
Demander de l’information sur le quartier
En savoir plus au sujet du quartier et des commodités autour de cette résidence
Demander maintenantCalculatrice de versements hypothécaires
- $
- %$
- %
- Capital et intérêts 0
- Impôt foncier 0
- Frais de copropriété 0

