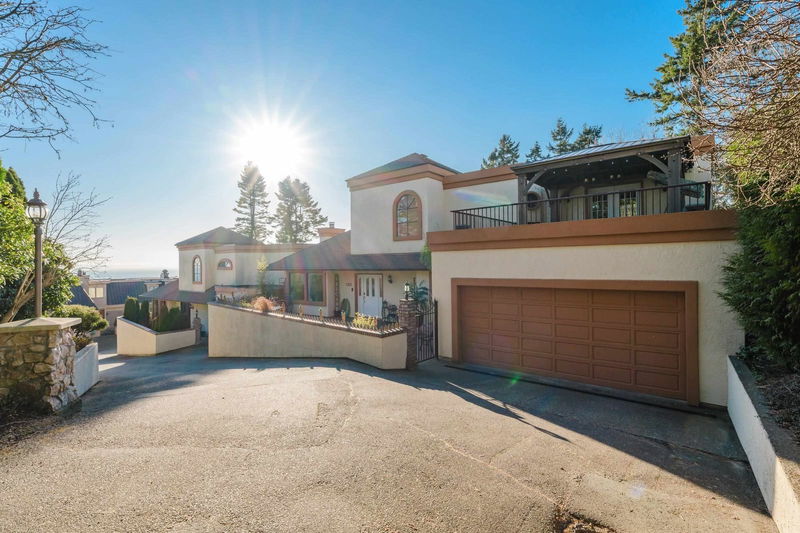Caractéristiques principales
- MLS® #: R2982293
- ID de propriété: SIRC2338449
- Type de propriété: Résidentiel, Maison unifamiliale détachée
- Aire habitable: 4 389 pi.ca.
- Grandeur du terrain: 1 pi.ca.
- Construit en: 1987
- Chambre(s) à coucher: 4
- Salle(s) de bain: 3+1
- Stationnement(s): 5
- Inscrit par:
- RE/MAX Treeland Realty
Description de la propriété
Executive semi-waterfront home in prestigious Seacliffe Manor boasting ocean views from all levels of the home! Spacious entry leads to vast living room w/ wood-panelled vaulted ceiling. Kitchen boasts large counter w/ breakfast bar, cooktop w/ grill, wall oven, & adjacent family room. Huge wraparound balconies w/ many sliding doors ideal for entertaining & enjoying the privacy of the surrounding ravine. Expansive primary suite includes fireplace & sitting area w/ stunning views, WIC, & 5 pc spa-like ensuite. 2 add'l bedrooms up w/ balconies. Basement features spacious rec room w/ wet bar, bedroom, full bath & storage room. Central A/C. Garage w/ EV charger & room for 3 vehicles, plus 2 parking spaces outside. Secluded beach access via private trail is one more reason to call this home.
Pièces
- TypeNiveauDimensionsPlancher
- FoyerPrincipal14' 2" x 6' 3.9"Autre
- SalonPrincipal28' 6.9" x 17' 6.9"Autre
- Salle à mangerPrincipal13' 3" x 12' 6"Autre
- CuisinePrincipal15' 11" x 13' 3.9"Autre
- Salle à mangerPrincipal13' 8" x 8' 9.6"Autre
- Salle familialePrincipal20' 9" x 14' 9.6"Autre
- Chambre à coucher principaleAu-dessus27' x 13' 2"Autre
- Penderie (Walk-in)Au-dessus9' 9.9" x 5' 11"Autre
- Chambre à coucherAu-dessus13' 11" x 13' 2"Autre
- Chambre à coucherAu-dessus13' 9.6" x 12' 8"Autre
- Salle de loisirsEn dessous37' 3" x 19' 11"Autre
- Chambre à coucherEn dessous21' 3" x 13' 3.9"Autre
- RangementEn dessous13' x 3' 3.9"Autre
Agents de cette inscription
Demandez plus d’infos
Demandez plus d’infos
Emplacement
1311 133a Street, Surrey, British Columbia, V4A 4C4 Canada
Autour de cette propriété
En savoir plus au sujet du quartier et des commodités autour de cette résidence.
- 27.14% 50 to 64 years
- 21.69% 65 to 79 years
- 13.26% 35 to 49 years
- 12.89% 20 to 34 years
- 7.81% 15 to 19 years
- 5.7% 80 and over
- 5.08% 10 to 14
- 4.21% 5 to 9
- 2.23% 0 to 4
- Households in the area are:
- 75.81% Single family
- 19.81% Single person
- 2.29% Multi person
- 2.09% Multi family
- $267,653 Average household income
- $101,303 Average individual income
- People in the area speak:
- 66.64% English
- 20.59% Mandarin
- 3.28% English and non-official language(s)
- 3.2% Punjabi (Panjabi)
- 2.38% German
- 0.82% Polish
- 0.82% Russian
- 0.75% French
- 0.75% Arabic
- 0.75% Czech
- Housing in the area comprises of:
- 77.07% Single detached
- 21.07% Duplex
- 1.86% Semi detached
- 0% Row houses
- 0% Apartment 1-4 floors
- 0% Apartment 5 or more floors
- Others commute by:
- 5.76% Other
- 5.07% Public transit
- 0% Foot
- 0% Bicycle
- 29.97% High school
- 26.78% Bachelor degree
- 16.09% College certificate
- 8.88% Post graduate degree
- 7.05% Did not graduate high school
- 6.22% Trade certificate
- 5% University certificate
Demander de l’information sur le quartier
En savoir plus au sujet du quartier et des commodités autour de cette résidence
Demander maintenantCalculatrice de versements hypothécaires
- $
- %$
- %
- Capital et intérêts 9 761 $ /mo
- Impôt foncier n/a
- Frais de copropriété n/a

