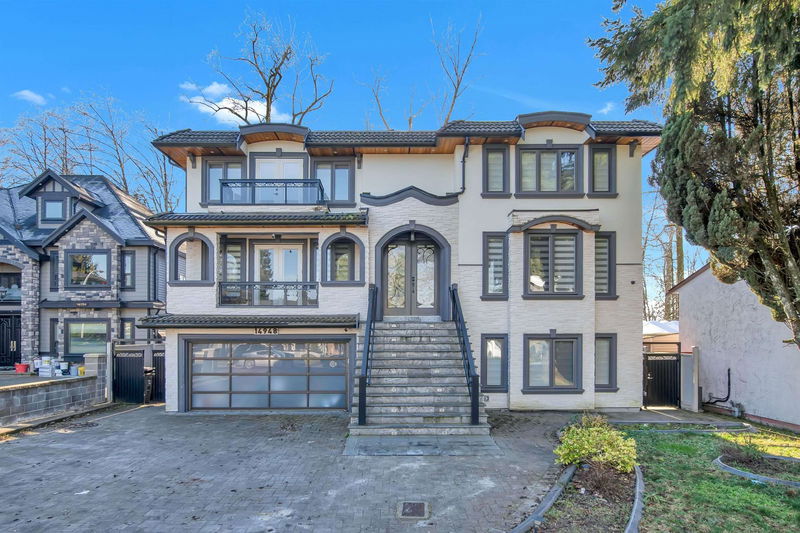Caractéristiques principales
- MLS® #: R2982109
- ID de propriété: SIRC2337025
- Type de propriété: Résidentiel, Maison unifamiliale détachée
- Aire habitable: 6 363 pi.ca.
- Grandeur du terrain: 7 232 pi.ca.
- Construit en: 2018
- Chambre(s) à coucher: 11
- Salle(s) de bain: 9+1
- Stationnement(s): 6
- Inscrit par:
- Sutton Group-Alliance R.E.S.
Description de la propriété
Welcome to one of Bear Creek's most exquisite 3-level, above-ground homes. This custom-designed property boasts 11 bedrooms, 10 bathrooms, and premium fixtures and appliances throughout. The main floor features two spacious bedrooms with en-suites, a large living and dining area, a main kitchen with a separate spice kitchen, and a cozy family room. The top floor offers a generous study/sitting area, along with 5 bedrooms and 4 full bathrooms, including two master suites with 5-piece en-suites featuring steam showers, plus a laundry room. Below the main level, you’ll find a media room with a wet bar and high-end sound system, a guest room with an en-suite, and two suites (2 + 1) for mortgage helper. Book your appointment today! OPEN HOUSE on Sunday, Mar 30th from 2PM - 4PM.
Pièces
- TypeNiveauDimensionsPlancher
- FoyerPrincipal9' 6" x 21'Autre
- SalonPrincipal14' x 19'Autre
- Salle à mangerPrincipal12' 3.9" x 19'Autre
- CuisinePrincipal14' x 26'Autre
- Cuisine wokPrincipal6' 8" x 14' 9.9"Autre
- Salle familialePrincipal15' 3.9" x 20'Autre
- Chambre à coucher principalePrincipal14' 8" x 12' 9.9"Autre
- Chambre à coucherPrincipal11' 3.9" x 12' 3.9"Autre
- Penderie (Walk-in)Principal4' 9.9" x 8' 3.9"Autre
- Chambre à coucher principaleAu-dessus14' x 18' 6"Autre
- Penderie (Walk-in)Au-dessus6' x 9' 3.9"Autre
- Chambre à coucher principaleAu-dessus14' 3.9" x 16' 3.9"Autre
- Penderie (Walk-in)Au-dessus5' 9.9" x 6' 3.9"Autre
- Chambre à coucherAu-dessus12' x 13'Autre
- Chambre à coucherAu-dessus12' 9.9" x 12' 9.9"Autre
- Chambre à coucherAu-dessus13' x 18'Autre
- Salle de lavageAu-dessus6' 3.9" x 7'Autre
- BureauAu-dessus14' 3.9" x 16' 8"Autre
- Média / DivertissementEn dessous16' x 27' 6"Autre
- Chambre à coucherEn dessous10' 8" x 12' 8"Autre
- SalonEn dessous15' 6" x 11' 3.9"Autre
- CuisineEn dessous15' 6" x 8'Autre
- Chambre à coucherEn dessous10' 8" x 12' 9.9"Autre
- Chambre à coucherEn dessous10' 8" x 11'Autre
- SalonEn dessous7' 6" x 11' 8"Autre
- CuisineEn dessous7' 8" x 8' 6"Autre
- Chambre à coucherEn dessous9' 9.6" x 11' 3"Autre
Agents de cette inscription
Demandez plus d’infos
Demandez plus d’infos
Emplacement
14948 90 Avenue, Surrey, British Columbia, V3R 6W3 Canada
Autour de cette propriété
En savoir plus au sujet du quartier et des commodités autour de cette résidence.
Demander de l’information sur le quartier
En savoir plus au sujet du quartier et des commodités autour de cette résidence
Demander maintenantCalculatrice de versements hypothécaires
- $
- %$
- %
- Capital et intérêts 13 667 $ /mo
- Impôt foncier n/a
- Frais de copropriété n/a

