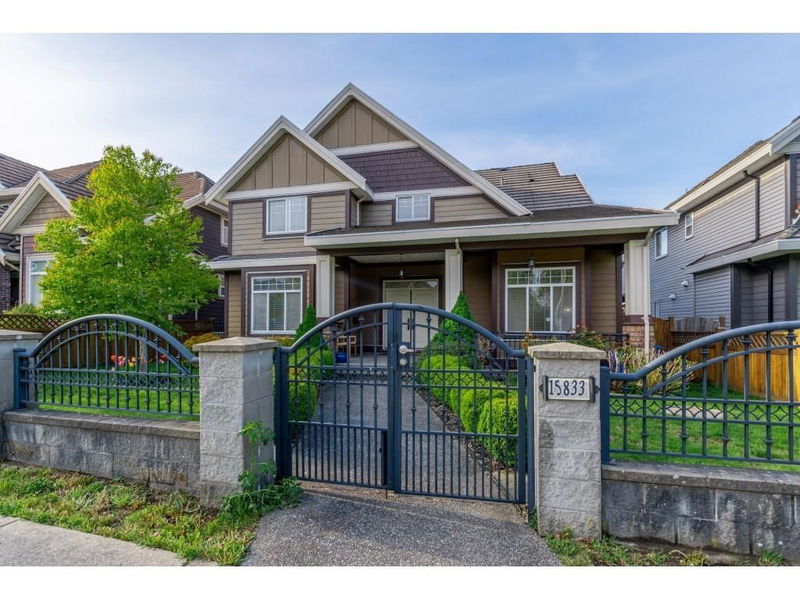Caractéristiques principales
- MLS® #: R2981722
- ID de propriété: SIRC2336950
- Type de propriété: Résidentiel, Maison unifamiliale détachée
- Aire habitable: 4 547 pi.ca.
- Grandeur du terrain: 6 369 pi.ca.
- Construit en: 2008
- Chambre(s) à coucher: 4+4
- Salle(s) de bain: 5+1
- Stationnement(s): 6
- Inscrit par:
- Multiple Realty Ltd.
Description de la propriété
Welcome to this gorgeous house sitting in the heart of Fraser Heights! Steps to Erma Stephenson Elementary & Fraser Heights Secondary School, community centre, public transportation, shopping, restaurants, etc. This 8 bed + 6 bath property contains everything you need! Spacious layout provides you luxurious living room and dining room, chef kitchen and wok kitchen, plus an office on the main floor. Above the master bd with 5 pieces bath+ dressing table, one bs ensuite and two good size bds share one bath. Heat pump with air conditioning, newer water tank, marble countertops, Crystal chandeliers. Move in, enjoy the blossom garden and fruits of pear/fig/plum! 3 bedrooms suite in the basement for a mortgage helper with separate entrance.
Pièces
- TypeNiveauDimensionsPlancher
- SalonPrincipal14' 6.9" x 12' 11"Autre
- Salle à mangerPrincipal14' 9" x 13' 6"Autre
- FoyerPrincipal12' x 10' 5"Autre
- Salle familialePrincipal17' 6.9" x 13' 3"Autre
- CuisinePrincipal14' x 12' 8"Autre
- Cuisine wokPrincipal11' 8" x 4' 11"Autre
- Salle à mangerPrincipal9' 6" x 6' 11"Autre
- Bureau à domicilePrincipal9' 5" x 8' 11"Autre
- Salle de lavagePrincipal10' 6" x 5' 9.9"Autre
- Chambre à coucher principaleAu-dessus16' 6.9" x 14' 9.9"Autre
- Penderie (Walk-in)Au-dessus7' 9.9" x 7'Autre
- Chambre à coucherAu-dessus11' 3" x 10' 6"Autre
- Chambre à coucherAu-dessus10' x 9' 11"Autre
- Chambre à coucherAu-dessus13' 6" x 10' 9.6"Autre
- CuisineSous-sol11' 8" x 8' 9.6"Autre
- SalonSous-sol11' 8" x 11' 3.9"Autre
- Chambre à coucherSous-sol18' 5" x 14'Autre
- Chambre à coucherSous-sol13' 6.9" x 11' 11"Autre
- Chambre à coucherSous-sol11' 11" x 11' 9.9"Autre
- Chambre à coucherSous-sol20' 9.9" x 8' 3"Autre
Agents de cette inscription
Demandez plus d’infos
Demandez plus d’infos
Emplacement
15833 108 Avenue, Surrey, British Columbia, V4N 1J8 Canada
Autour de cette propriété
En savoir plus au sujet du quartier et des commodités autour de cette résidence.
- 23.87% 50 to 64 years
- 20.48% 20 to 34 years
- 18.79% 35 to 49 years
- 9.5% 65 to 79 years
- 6.92% 15 to 19 years
- 6.69% 10 to 14 years
- 5.72% 5 to 9 years
- 5.18% 0 to 4 years
- 2.86% 80 and over
- Households in the area are:
- 81.95% Single family
- 12.97% Single person
- 2.71% Multi family
- 2.37% Multi person
- $136,509 Average household income
- $49,331 Average individual income
- People in the area speak:
- 41.35% English
- 19.56% Mandarin
- 10.47% Punjabi (Panjabi)
- 7.46% Korean
- 6.3% English and non-official language(s)
- 4.96% Yue (Cantonese)
- 3.58% Tagalog (Pilipino, Filipino)
- 2.52% Vietnamese
- 1.93% Arabic
- 1.88% Hindi
- Housing in the area comprises of:
- 53.16% Single detached
- 42.8% Duplex
- 2.41% Apartment 1-4 floors
- 0.88% Row houses
- 0.74% Apartment 5 or more floors
- 0% Semi detached
- Others commute by:
- 8.44% Public transit
- 4.06% Other
- 1.29% Foot
- 1.15% Bicycle
- 31.94% High school
- 19.58% Bachelor degree
- 16.9% Did not graduate high school
- 16.81% College certificate
- 7.12% Post graduate degree
- 5.77% Trade certificate
- 1.88% University certificate
- The average air quality index for the area is 1
- The area receives 640.07 mm of precipitation annually.
- The area experiences 7.39 extremely hot days (29.03°C) per year.
Demander de l’information sur le quartier
En savoir plus au sujet du quartier et des commodités autour de cette résidence
Demander maintenantCalculatrice de versements hypothécaires
- $
- %$
- %
- Capital et intérêts 9 561 $ /mo
- Impôt foncier n/a
- Frais de copropriété n/a

