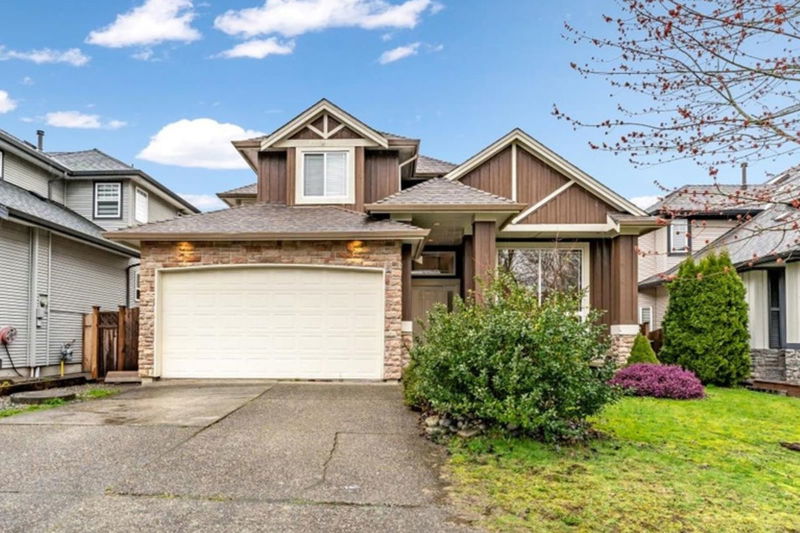Caractéristiques principales
- MLS® #: R2981924
- ID de propriété: SIRC2336791
- Type de propriété: Résidentiel, Maison unifamiliale détachée
- Aire habitable: 3 992 pi.ca.
- Grandeur du terrain: 6 028 pi.ca.
- Construit en: 2000
- Chambre(s) à coucher: 6
- Salle(s) de bain: 2+1
- Stationnement(s): 6
- Inscrit par:
- RE/MAX Crest Realty
Description de la propriété
Welcome to Cedar Grove! This stunning 6 Bed + 4 Bath home is located on a quiet, private tree-lined street in prime Fleetwood! Situated on a 6,000 sq. ft. lot, with nearly 4,000 sq. ft. of living space with 2 bedroom suite potential! Enjoy the open & spacious layout on the main floor with 9 foot ceilings, spacious kitchen & hardwood flooring. 4 bedrooms + 2 bathrooms on main floor, including spacious primary bedroom with ensuite & mountain views! Total of 6 parking, including double car garage. Located just a short walk to shops, schools, parks, and community centre & under 1 km to future 166 St. SkyTrain Station.
Pièces
- TypeNiveauDimensionsPlancher
- SalonPrincipal12' 2" x 13' 6"Autre
- Salle à mangerPrincipal13' x 12' 3.9"Autre
- CuisinePrincipal12' 5" x 13' 5"Autre
- Salle familialePrincipal14' 5" x 12' 9.9"Autre
- Salle à mangerPrincipal9' 8" x 15'Autre
- Bureau à domicilePrincipal9' 9.6" x 9' 3"Autre
- Salle de lavagePrincipal12' 6" x 4' 11"Autre
- Chambre à coucher principaleAu-dessus15' 5" x 15' 6.9"Autre
- Penderie (Walk-in)Au-dessus10' 6.9" x 5' 3.9"Autre
- Chambre à coucherAu-dessus11' 9" x 13' 8"Autre
- Chambre à coucherAu-dessus8' 9" x 11' 6.9"Autre
- Chambre à coucherAu-dessus10' 2" x 13' 6.9"Autre
- Salle de loisirsEn dessous35' 11" x 17' 6.9"Autre
- Chambre à coucherEn dessous11' 6" x 9' 11"Autre
- RangementEn dessous7' 9" x 5' 9.9"Autre
- Chambre à coucherEn dessous11' 6" x 8' 6"Autre
- Salle polyvalenteEn dessous5' 11" x 9' 6"Autre
- Salle polyvalenteEn dessous12' 6" x 23' 9.6"Autre
- ServiceEn dessous7' 11" x 3' 9.9"Autre
Agents de cette inscription
Demandez plus d’infos
Demandez plus d’infos
Emplacement
16955 84 Avenue, Surrey, British Columbia, V4N 4V3 Canada
Autour de cette propriété
En savoir plus au sujet du quartier et des commodités autour de cette résidence.
Demander de l’information sur le quartier
En savoir plus au sujet du quartier et des commodités autour de cette résidence
Demander maintenantCalculatrice de versements hypothécaires
- $
- %$
- %
- Capital et intérêts 8 545 $ /mo
- Impôt foncier n/a
- Frais de copropriété n/a

