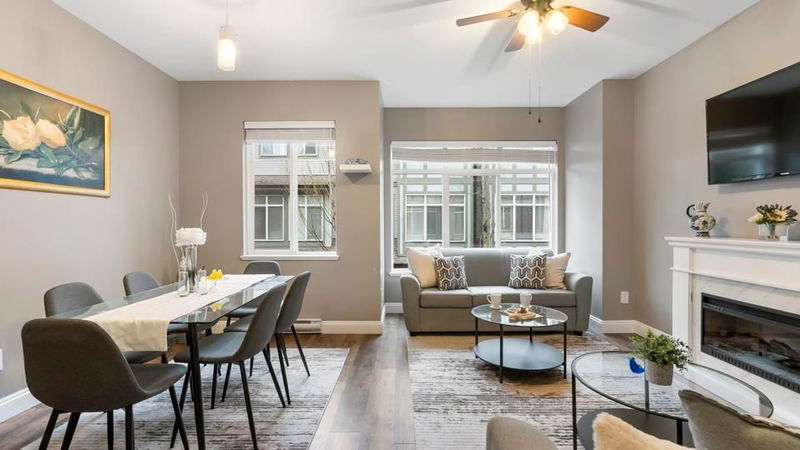Caractéristiques principales
- MLS® #: R2975890
- ID de propriété: SIRC2335202
- Type de propriété: Résidentiel, Maison de ville
- Aire habitable: 1 480 pi.ca.
- Construit en: 2006
- Chambre(s) à coucher: 3
- Salle(s) de bain: 2+1
- Stationnement(s): 2
- Inscrit par:
- eXp Realty of Canada Inc.
Description de la propriété
Tastefully updated 3BR 2.5BTH Fleetwood townhome. Indulge in the epitome of contemporary living w/ this exquisite residence. The heart of this inviting home is a gourmet kitchen featuring stainless steel appliances, quartz counters & rich wood cabinetry ideal for culinary enthusiasts. Gleaming laminate floors & oversized windows create an airy, light-filled ambiance throughout w/ a gated backyard for convenient street access. Upper level is reserved for sunlit bedrooms w/ primary bed boasting a spa-like en suite w/ sizable walk-in shower. Fleetwood Green is a family-friendly community w/ a playground, ample visitor parking steps to bus stops, Fresh St. Market, Starbucks & future skytrain station. Numerous schools, parks, recreation centres & major routes are all within a few short blocks.
Pièces
- TypeNiveauDimensionsPlancher
- SalonPrincipal10' 9" x 23' 6"Autre
- CuisinePrincipal14' 9.6" x 11' 9"Autre
- Salle à mangerPrincipal12' 2" x 9' 9"Autre
- NidPrincipal7' x 10' 6"Autre
- Chambre à coucher principaleAu-dessus12' 2" x 13' 6.9"Autre
- Chambre à coucherAu-dessus9' x 13' 2"Autre
- Chambre à coucherAu-dessus7' 8" x 8' 8"Autre
- Salle polyvalenteEn dessous14' 2" x 14' 6"Autre
- FoyerEn dessous3' 6" x 17' 2"Autre
Agents de cette inscription
Demandez plus d’infos
Demandez plus d’infos
Emplacement
8726 159 Street #27, Surrey, British Columbia, V4N 0A8 Canada
Autour de cette propriété
En savoir plus au sujet du quartier et des commodités autour de cette résidence.
Demander de l’information sur le quartier
En savoir plus au sujet du quartier et des commodités autour de cette résidence
Demander maintenantCalculatrice de versements hypothécaires
- $
- %$
- %
- Capital et intérêts 4 389 $ /mo
- Impôt foncier n/a
- Frais de copropriété n/a

