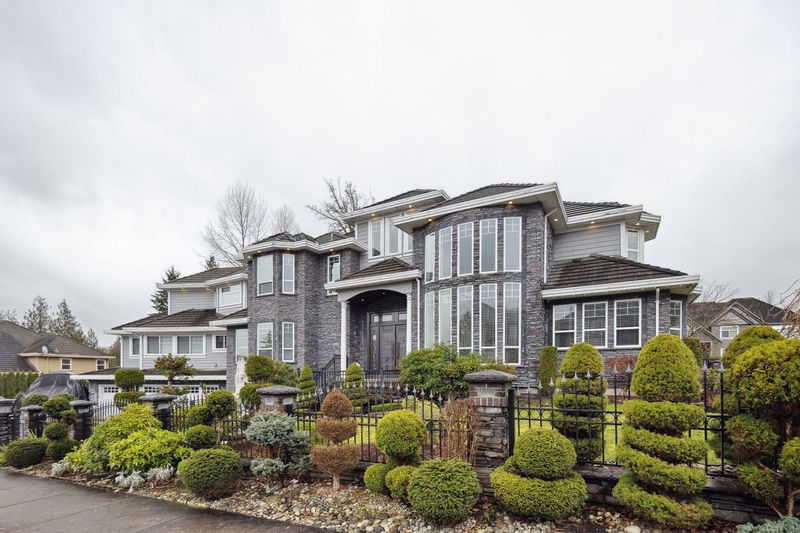Caractéristiques principales
- MLS® #: R2978989
- ID de propriété: SIRC2326799
- Type de propriété: Résidentiel, Maison unifamiliale détachée
- Aire habitable: 6 906 pi.ca.
- Grandeur du terrain: 16 465 pi.ca.
- Construit en: 2010
- Chambre(s) à coucher: 5
- Salle(s) de bain: 5+2
- Stationnement(s): 8
- Inscrit par:
- eXp Realty
Description de la propriété
Situated on a prime corner lot at the entrance of a quiet cul-de-sac, this custom-built luxury estate in Fleetwood offers an unmatched living experience. Spanning 7,000 sq ft on a 16,465 sq ft lot, it includes a 500 sq ft triple garage and beautifully landscaped grounds. The backyard oasis features multiple patios, ideal for entertaining or relaxing. Inside, a grand entrance and soaring ceilings set the stage for elegance. Enjoy a main and spice kitchen, a theatre room, a gym, and a 2-bedroom suite with the option to add another mortgage helper. A generously sized pool and hot tub complete this entertainer’s dream. Book your private viewing today!
Pièces
- TypeNiveauDimensionsPlancher
- FoyerPrincipal17' 9.6" x 26'Autre
- SalonPrincipal19' 9.9" x 13' 3"Autre
- Salle familialePrincipal16' 9" x 13' 6"Autre
- Salle à mangerPrincipal13' 3.9" x 11' 11"Autre
- Cuisine wokPrincipal11' 9.6" x 5' 5"Autre
- Garde-mangerPrincipal5' 5" x 5' 3.9"Autre
- CuisinePrincipal14' 9.9" x 13' 3"Autre
- Salle à mangerPrincipal11' 8" x 11' 9.6"Autre
- Salle polyvalentePrincipal7' 9.9" x 7' 3"Autre
- Bureau à domicilePrincipal12' 9" x 10' 8"Autre
- Salle de lavagePrincipal14' x 11' 9.9"Autre
- Salle de sportPrincipal21' 6.9" x 13' 6.9"Autre
- Média / DivertissementPrincipal21' 8" x 18' 6.9"Autre
- Chambre à coucher principaleAu-dessus19' 6.9" x 16' 5"Autre
- BoudoirAu-dessus10' 8" x 10' 5"Autre
- NidAu-dessus10' 3.9" x 4' 6"Autre
- Penderie (Walk-in)Au-dessus14' 6" x 12' 8"Autre
- Chambre à coucherAu-dessus14' 6" x 11' 9"Autre
- Chambre à coucherAu-dessus14' x 10' 11"Autre
- Salle polyvalenteEn dessous17' 8" x 16' 3.9"Autre
- Salle de loisirsEn dessous29' 6" x 24' 6.9"Autre
- CuisineEn dessous17' 9.6" x 9' 2"Autre
- Salle à mangerEn dessous12' 2" x 11' 6.9"Autre
- Chambre à coucherEn dessous14' 3.9" x 10' 9"Autre
- Chambre à coucherEn dessous11' 3.9" x 11'Autre
- ServiceEn dessous9' 11" x 7' 5"Autre
Agents de cette inscription
Demandez plus d’infos
Demandez plus d’infos
Emplacement
16452 93a Avenue, Surrey, British Columbia, V4N 5S3 Canada
Autour de cette propriété
En savoir plus au sujet du quartier et des commodités autour de cette résidence.
Demander de l’information sur le quartier
En savoir plus au sujet du quartier et des commodités autour de cette résidence
Demander maintenantCalculatrice de versements hypothécaires
- $
- %$
- %
- Capital et intérêts 0
- Impôt foncier 0
- Frais de copropriété 0

