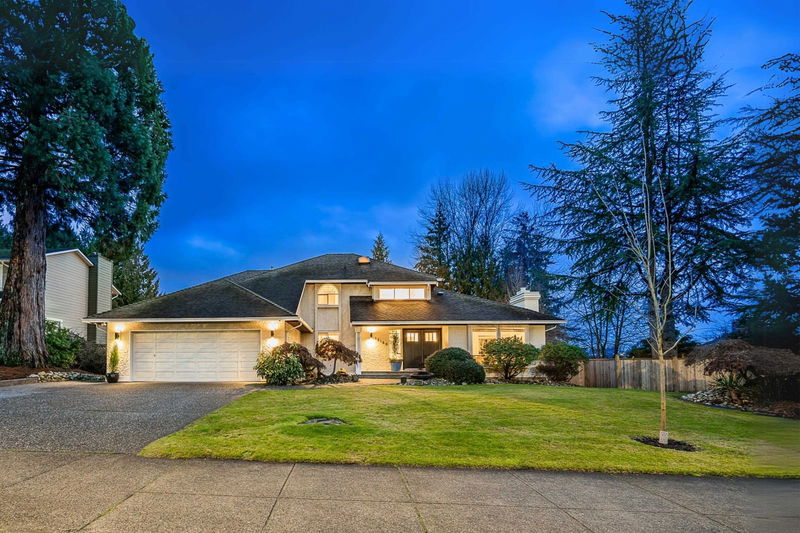Caractéristiques principales
- MLS® #: R2978267
- ID de propriété: SIRC2324758
- Type de propriété: Résidentiel, Maison unifamiliale détachée
- Aire habitable: 4 044 pi.ca.
- Grandeur du terrain: 14 200 pi.ca.
- Construit en: 1990
- Chambre(s) à coucher: 3+3
- Salle(s) de bain: 3+1
- Stationnement(s): 8
- Inscrit par:
- Coldwell Banker Universe Realty
Description de la propriété
MORNINGSIDE ESTATES 14,200sqft lot 3-Level Home with walkout basement. FULLY RENOVATED with High-Efficiency Furnace, A/C, PEX Plumbing. Custom kitchen with granite countertops, high-end appliances, plus a separate spice kitchen! Spacious 3-Bedroom Basement Suite with its own laundry. Beautiful SOUTH-FACING Backyard with mature landscaping, large covered deck, and outdoor pizza oven! Home is situated on a wide and quiet street with lots of parking. Prestigious subdivision backing to the Guildford Golf and Country Club. This home provides privacy while being minutes to the new 152 Street Skytrain Station, 2 golf courses, all shopping, schools, and amenities.
Pièces
- TypeNiveauDimensionsPlancher
- FoyerPrincipal15' 9" x 14' 6"Autre
- SalonPrincipal17' x 15'Autre
- Salle à mangerPrincipal12' x 11' 3"Autre
- Salle familialePrincipal15' 3" x 13' 3"Autre
- CuisinePrincipal18' x 11'Autre
- Cuisine wokPrincipal11' x 8'Autre
- BoudoirPrincipal11' x 10' 3"Autre
- Salle de lavagePrincipal11' x 8'Autre
- Chambre à coucher principaleAu-dessus15' 3" x 13' 3"Autre
- Chambre à coucherAu-dessus13' 6" x 11'Autre
- Chambre à coucherAu-dessus11' 3" x 11'Autre
- SalonSous-sol13' 6" x 12' 6"Autre
- CuisineSous-sol12' x 11' 6"Autre
- Chambre à coucherSous-sol17' x 15'Autre
- Chambre à coucherSous-sol12' 5" x 9' 5"Autre
- Chambre à coucherSous-sol12' 5" x 9'Autre
- Salle de lavageSous-sol13' 6" x 8'Autre
- RangementSous-sol10' x 8'Autre
- Salle polyvalenteSous-sol13' 6" x 8'Autre
Agents de cette inscription
Demandez plus d’infos
Demandez plus d’infos
Emplacement
15160 81 Avenue, Surrey, British Columbia, V3S 7B9 Canada
Autour de cette propriété
En savoir plus au sujet du quartier et des commodités autour de cette résidence.
Demander de l’information sur le quartier
En savoir plus au sujet du quartier et des commodités autour de cette résidence
Demander maintenantCalculatrice de versements hypothécaires
- $
- %$
- %
- Capital et intérêts 0
- Impôt foncier 0
- Frais de copropriété 0

