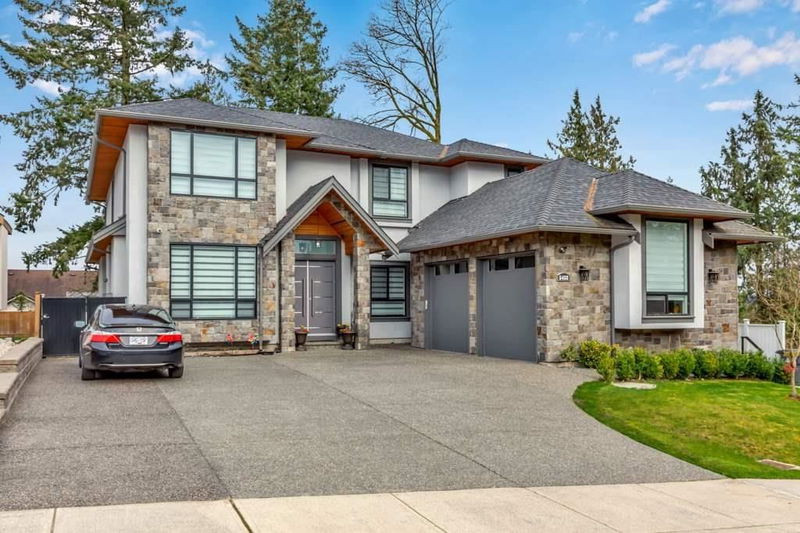Caractéristiques principales
- MLS® #: R2973823
- ID de propriété: SIRC2306088
- Type de propriété: Résidentiel, Maison unifamiliale détachée
- Aire habitable: 6 078 pi.ca.
- Grandeur du terrain: 10 018,80 pi.ca.
- Construit en: 2017
- Chambre(s) à coucher: 8
- Salle(s) de bain: 6+2
- Stationnement(s): 10
- Inscrit par:
- RE/MAX City Realty
Description de la propriété
This exceptional custom-built home, located in the desirable Cloverdale area, offers over 6,000 sqft of living space. Featuring 9 spacious bedrooms, including 2 master suites, and 8 luxurious bathrooms, the home boasts an open-concept design filled with natural light. Premium amenities include central A/C, radiant heating, security system, and high-end appliances. Entertain with ease in the custom bar and theater room. The property includes 2+1 suites with separate laundries, generating $3,300/month in rental income. Situated on a 10,064 sqft lot, the private backyard offers room for relaxation or the possibility to build an 800 sqft garden suite. Very Large Driveway with parking upto 10 vehicles. Call today to book your private showing.
Pièces
- TypeNiveauDimensionsPlancher
- SalonPrincipal13' x 11' 8"Autre
- FoyerPrincipal8' 6" x 21'Autre
- Salle à mangerPrincipal13' x 10'Autre
- Salle familialePrincipal17' x 17' 3.9"Autre
- NidPrincipal10' x 23' 9.9"Autre
- CuisinePrincipal20' 8" x 12'Autre
- Cuisine wokPrincipal10' x 7' 2"Autre
- BoudoirPrincipal10' x 10'Autre
- Chambre à coucherPrincipal11' x 11'Autre
- VestibulePrincipal14' 2" x 7' 6"Autre
- Chambre à coucher principaleAu-dessus16' x 17'Autre
- Penderie (Walk-in)Au-dessus13' 3.9" x 11'Autre
- Chambre à coucher principaleAu-dessus20' 8" x 13' 8"Autre
- Penderie (Walk-in)Au-dessus10' x 7'Autre
- Chambre à coucherAu-dessus13' 6" x 12'Autre
- Chambre à coucherAu-dessus11' x 13'Autre
- Salle de loisirsEn dessous25' 6" x 16' 3.9"Autre
- BarEn dessous12' x 4' 2"Autre
- SalonEn dessous11' 6" x 14' 9.9"Autre
- CuisineEn dessous11' 6" x 7'Autre
- Chambre à coucherEn dessous16' x 16' 3.9"Autre
- Chambre à coucherEn dessous9' 6" x 12' 2"Autre
- SalonEn dessous13' 8" x 17' 9.9"Autre
- CuisineEn dessous13' 8" x 5' 3.9"Autre
- Chambre à coucherEn dessous13' 2" x 11'Autre
Agents de cette inscription
Demandez plus d’infos
Demandez plus d’infos
Emplacement
5452 187 Street, Surrey, British Columbia, V3S 4N7 Canada
Autour de cette propriété
En savoir plus au sujet du quartier et des commodités autour de cette résidence.
Demander de l’information sur le quartier
En savoir plus au sujet du quartier et des commodités autour de cette résidence
Demander maintenantCalculatrice de versements hypothécaires
- $
- %$
- %
- Capital et intérêts 13 183 $ /mo
- Impôt foncier n/a
- Frais de copropriété n/a

