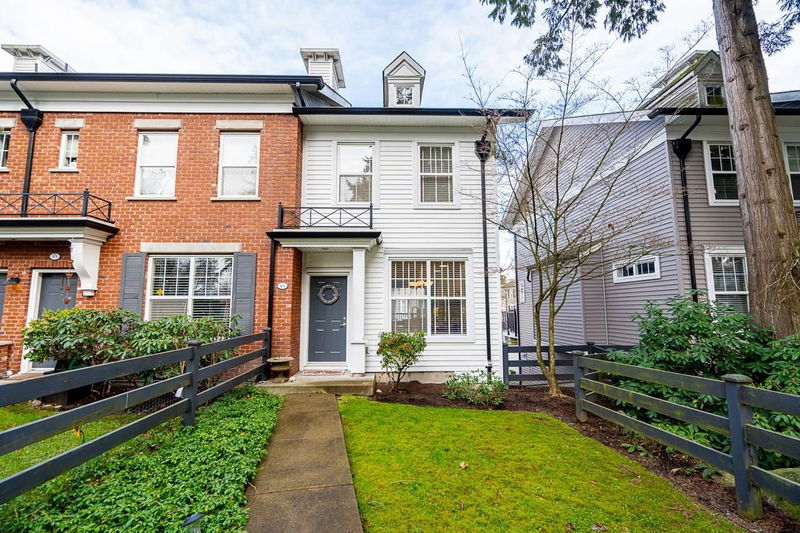Caractéristiques principales
- MLS® #: R2973631
- ID de propriété: SIRC2306085
- Type de propriété: Résidentiel, Maison de ville
- Aire habitable: 1 229 pi.ca.
- Construit en: 2004
- Chambre(s) à coucher: 2
- Salle(s) de bain: 2
- Stationnement(s): 2
- Inscrit par:
- RE/MAX 2000 Realty
Description de la propriété
End unit in Natures Walk! Charming brick townhomes surrounded by mature trees and walking trails. This bright and airy two bedroom is in immaculate condition. Large fenced yard and private main floor entrance off 150th St. Open concept floor plan, 9ft ceilings, white kitchen with stainless appliances and fixtures. Wide plank laminate flooring and extra storage throughout plus large sundeck off main level. Generous sized bedrooms on the upper incld primary suite and ensuite bath. Bonus flex room and laundry room in the basement, space could easily flex for home office, teens, media or gym. New washer/dryer and HW tank. Single 20 x 13 garage plus designated single car parking pad. Only minutes to schools, parks, YMCA, Fresh Street Market and the shops at Panorama.
Pièces
Agents de cette inscription
Demandez plus d’infos
Demandez plus d’infos
Emplacement
15075 60 Avenue #84, Surrey, British Columbia, V3S 1S1 Canada
Autour de cette propriété
En savoir plus au sujet du quartier et des commodités autour de cette résidence.
Demander de l’information sur le quartier
En savoir plus au sujet du quartier et des commodités autour de cette résidence
Demander maintenantCalculatrice de versements hypothécaires
- $
- %$
- %
- Capital et intérêts 3 661 $ /mo
- Impôt foncier n/a
- Frais de copropriété n/a

