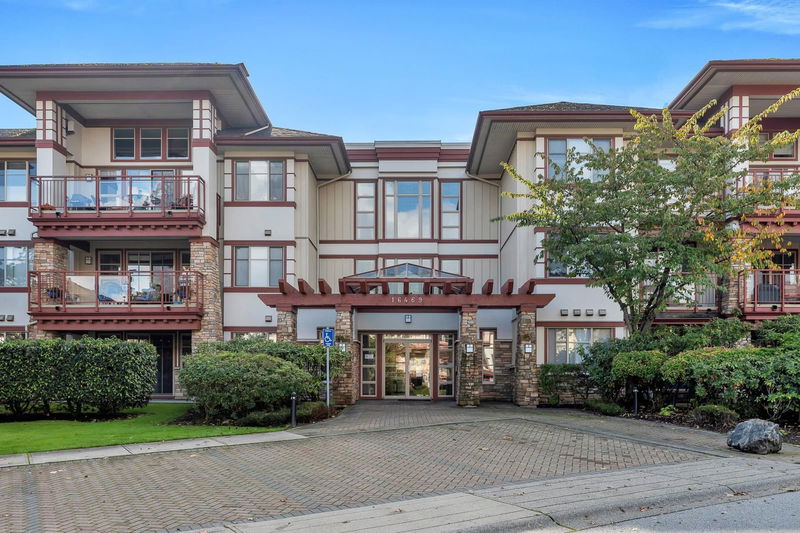Caractéristiques principales
- MLS® #: R2971088
- ID de propriété: SIRC2295139
- Type de propriété: Résidentiel, Condo
- Aire habitable: 1 337 pi.ca.
- Construit en: 2007
- Chambre(s) à coucher: 2
- Salle(s) de bain: 2
- Stationnement(s): 2
- Inscrit par:
- Royal LePage Elite West
Description de la propriété
Welcome home to your new Resort Lifestyle home at the ever popular "St. Andrews" community. This top floor corner unit is sure to please at over 1300 sf with 9' ceilings throughout and 14' Vaulted ceilings in the living room. The open floor plan and thoughtful design makes this the ideal home for anyone downsizing as the generous room sizes will accommodate all your furnishings. There are 2 bedrooms plus a den/office, and 2 full bathrooms including a well appointed 5 piece en-suite and ample walk in closet. Enjoy the warmth and comfort of heated wood and tile flooring throughout the home, and enjoy cooking and entertaining in the large kitchen complete with gas range. There's a 200 s.f. south facing sundeck with natural gas BBQ hookup for outdoor enjoyment. 1st class amenities too!
Pièces
- TypeNiveauDimensionsPlancher
- SalonPrincipal13' 9.9" x 12' 11"Autre
- Salle à mangerPrincipal17' 2" x 10'Autre
- CuisinePrincipal11' 8" x 9' 9.6"Autre
- FoyerPrincipal6' 3" x 9' 8"Autre
- Chambre à coucher principalePrincipal11' 5" x 15' 5"Autre
- Penderie (Walk-in)Principal8' 2" x 4' 11"Autre
- Chambre à coucherPrincipal10' x 10' 8"Autre
- BoudoirPrincipal9' 9.9" x 10'Autre
- Salle de lavagePrincipal7' 9" x 4' 11"Autre
Agents de cette inscription
Demandez plus d’infos
Demandez plus d’infos
Emplacement
16469 64 Avenue #304, Surrey, British Columbia, V3S 6V7 Canada
Autour de cette propriété
En savoir plus au sujet du quartier et des commodités autour de cette résidence.
Demander de l’information sur le quartier
En savoir plus au sujet du quartier et des commodités autour de cette résidence
Demander maintenantCalculatrice de versements hypothécaires
- $
- %$
- %
- Capital et intérêts 4 199 $ /mo
- Impôt foncier n/a
- Frais de copropriété n/a

