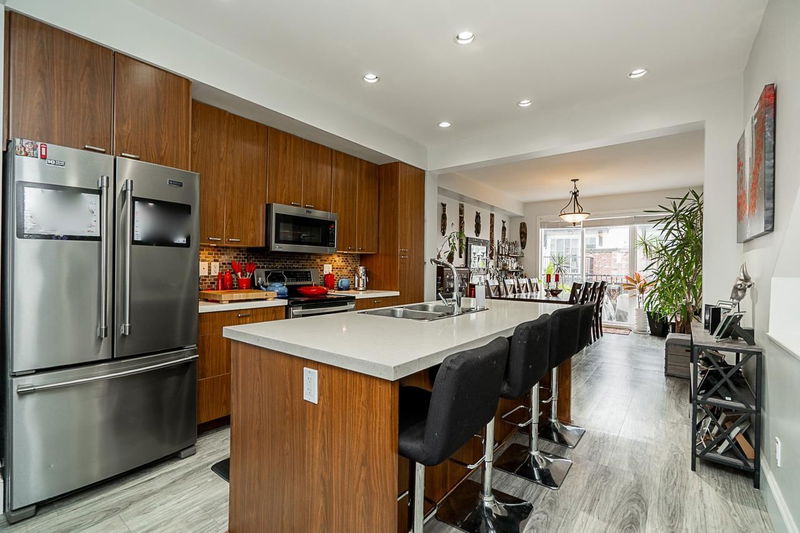Caractéristiques principales
- MLS® #: R2970562
- ID de propriété: SIRC2293496
- Type de propriété: Résidentiel, Maison de ville
- Aire habitable: 1 633 pi.ca.
- Construit en: 2008
- Chambre(s) à coucher: 4
- Salle(s) de bain: 3
- Stationnement(s): 2
- Inscrit par:
- RE/MAX Crest Realty
Description de la propriété
Welcome to this charming 4-bedroom, 3-bathroom townhome featuring a traditional floor plan that offers both comfort and convenience. With 3 spacious bedrooms located upstairs and an additional bedroom downstairs, this layout is perfect for families or those needing extra space for guests or a home office. The large balcony off the kitchen is ideal for enjoying your morning coffee or entertaining friends, while the fully fenced yard and patio area provide a private outdoor retreat for relaxation and play. Located in the sunny White Rock area, this home is just across the street from the mall, offering easy access to shopping, dining, and entertainment.Best price per sq/ft in the area. Don't miss out on this fantastic opportunity to own a beautiful townhome in a prime location!
Pièces
- TypeNiveauDimensionsPlancher
- SalonPrincipal15' 2" x 13'Autre
- Salle à mangerPrincipal14' 6.9" x 11' 8"Autre
- CuisinePrincipal13' 9.6" x 11' 6.9"Autre
- Chambre à coucher principaleAu-dessus11' 8" x 10' 9.9"Autre
- Chambre à coucherAu-dessus10' x 9'Autre
- Chambre à coucherAu-dessus10' x 8' 6"Autre
- Penderie (Walk-in)Au-dessus8' 9.6" x 5'Autre
- Chambre à coucherEn dessous10' 6" x 10' 6"Autre
- FoyerEn dessous8' 9" x 4' 6"Autre
Agents de cette inscription
Demandez plus d’infos
Demandez plus d’infos
Emplacement
2450 161a Street #2, Surrey, British Columbia, V3Z 8K4 Canada
Autour de cette propriété
En savoir plus au sujet du quartier et des commodités autour de cette résidence.
Demander de l’information sur le quartier
En savoir plus au sujet du quartier et des commodités autour de cette résidence
Demander maintenantCalculatrice de versements hypothécaires
- $
- %$
- %
- Capital et intérêts 4 536 $ /mo
- Impôt foncier n/a
- Frais de copropriété n/a

