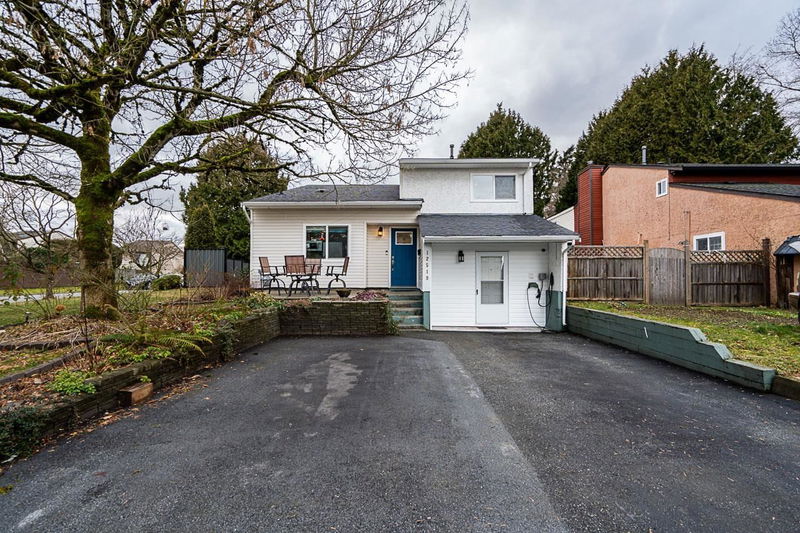Caractéristiques principales
- MLS® #: R2969598
- ID de propriété: SIRC2292087
- Type de propriété: Résidentiel, Maison unifamiliale détachée
- Aire habitable: 1 348 pi.ca.
- Grandeur du terrain: 5 003 pi.ca.
- Construit en: 1980
- Chambre(s) à coucher: 3
- Salle(s) de bain: 2
- Stationnement(s): 3
- Inscrit par:
- Royal LePage West Real Estate Services
Description de la propriété
Move in ready 3 bedroom 2 bathroom home with numerous updates! This well maintained home situated on a generous 5000 sq ft corner lot in quite cul-de-sac is ready for your families next chapter! Enjoy peace of mind with many recent updates over the past decade. The kitchen was fully upgraded new appliances, laminate flooring, fresh paint, high efficiency furnace, EV Charger Ready with 220V & CAT 5 wiring throughout, shed is used as office w/high speed internet and more! Relax on the front porch with your morning coffee, or step out from the living room to a cozy sun deck perfect for soaking in the evening sun. The spacious backyard provides a private oasis, a gigantic 20x12 workshop, powered with 220V ready for a multitude of options. This gem won't last
Pièces
- TypeNiveauDimensionsPlancher
- FoyerPrincipal6' 9" x 7' 3.9"Autre
- CuisinePrincipal11' x 9'Autre
- Salle à mangerPrincipal11' x 8' 11"Autre
- Chambre à coucher principaleEn dessous13' 2" x 10'Autre
- Penderie (Walk-in)En dessous6' 8" x 6' 2"Autre
- AutreEn dessous8' x 9' 9.6"Autre
- Salle de lavageEn dessous11' 2" x 10' 6.9"Autre
- Salle polyvalenteEn dessous10' 3.9" x 15' 6"Autre
- AtelierPrincipal20' 2" x 11' 8"Autre
- Bureau à domicilePrincipal7' 5" x 9' 5"Autre
- PatioAu-dessus15' 9" x 9' 8"Autre
- SalonAu-dessus15' 9" x 11' 6.9"Autre
- Chambre à coucherAu-dessus13' 2" x 13' 6.9"Autre
- AutreAu-dessus7' 9" x 7' 6"Autre
- Chambre à coucherAu-dessus11' 2" x 11' 5"Autre
Agents de cette inscription
Demandez plus d’infos
Demandez plus d’infos
Emplacement
12519 76a Avenue, Surrey, British Columbia, V3W 7W5 Canada
Autour de cette propriété
En savoir plus au sujet du quartier et des commodités autour de cette résidence.
- 26.6% 20 to 34 years
- 19.79% 35 to 49 years
- 14.43% 50 to 64 years
- 10.03% 65 to 79 years
- 7.67% 15 to 19 years
- 7.59% 10 to 14 years
- 5.74% 5 to 9 years
- 4.52% 0 to 4 years
- 3.63% 80 and over
- Households in the area are:
- 67.39% Single family
- 14.53% Single person
- 13.73% Multi person
- 4.35% Multi family
- $116,413 Average household income
- $36,614 Average individual income
- People in the area speak:
- 63.37% Punjabi (Panjabi)
- 19.39% English
- 8.54% English and non-official language(s)
- 3.1% Hindi
- 2.38% Urdu
- 1.16% Somali
- 0.71% Gujarati
- 0.55% Tagalog (Pilipino, Filipino)
- 0.48% Arabic
- 0.33% Multiple non-official languages
- Housing in the area comprises of:
- 48.2% Duplex
- 30.23% Single detached
- 21.47% Apartment 1-4 floors
- 0.1% Semi detached
- 0% Row houses
- 0% Apartment 5 or more floors
- Others commute by:
- 13.67% Public transit
- 2.37% Other
- 1.99% Foot
- 1.09% Bicycle
- 35.52% High school
- 28.96% Did not graduate high school
- 12.81% College certificate
- 10.54% Bachelor degree
- 6.19% Post graduate degree
- 4.05% Trade certificate
- 1.93% University certificate
- The average air quality index for the area is 1
- The area receives 539.79 mm of precipitation annually.
- The area experiences 7.39 extremely hot days (28.04°C) per year.
Demander de l’information sur le quartier
En savoir plus au sujet du quartier et des commodités autour de cette résidence
Demander maintenantCalculatrice de versements hypothécaires
- $
- %$
- %
- Capital et intérêts 5 615 $ /mo
- Impôt foncier n/a
- Frais de copropriété n/a

