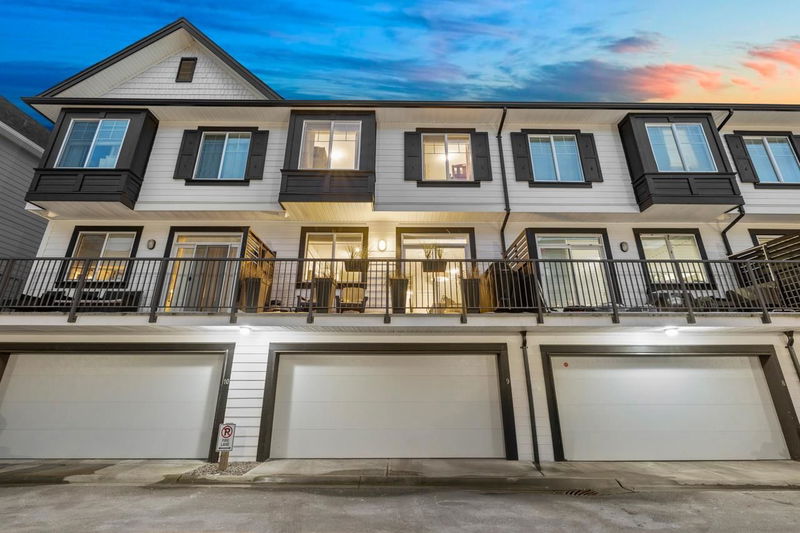Caractéristiques principales
- MLS® #: R2967235
- ID de propriété: SIRC2287410
- Type de propriété: Résidentiel, Maison de ville
- Aire habitable: 1 362 pi.ca.
- Construit en: 2018
- Chambre(s) à coucher: 3
- Salle(s) de bain: 2+1
- Stationnement(s): 2
- Inscrit par:
- Homelife Advantage Realty (Central Valley) Ltd.
Description de la propriété
Welcome to this beautiful 3-bedroom, 3-bathroom + den home in the quiet Dawson's Creek development, built by Dawson + Sawyer in 2018. With an open-concept layout, the spacious kitchen features a large island and stainless steel appliances, flowing into the dining and living areas that lead out to a full-width deck. The primary suite fits a king bed, with a walk-in closet and spa-like ensuite with double sinks. The den downstairs offers flexible space for an office or guest room. Additional features include a side-by-side double garage, small fenced yard, plenty of windows, and lots of street parking. Central location with lots of shopping nearby. Still under HPO warranty!
Pièces
- TypeNiveauDimensionsPlancher
- SalonPrincipal13' 2" x 12' 9.9"Autre
- Salle à mangerPrincipal13' x 10' 9.6"Autre
- CuisinePrincipal13' x 8' 9.9"Autre
- PatioPrincipal18' 11" x 5' 9"Autre
- Chambre à coucher principaleAu-dessus11' 2" x 10' 11"Autre
- Penderie (Walk-in)Au-dessus7' 9" x 4' 9.6"Autre
- Chambre à coucherAu-dessus8' 8" x 8' 5"Autre
- Chambre à coucherAu-dessus8' 9.6" x 7' 5"Autre
- AutreEn dessous19' 11" x 18' 9"Autre
- BoudoirEn dessous8' 5" x 7' 9"Autre
- FoyerEn dessous8' 6" x 4' 8"Autre
Agents de cette inscription
Demandez plus d’infos
Demandez plus d’infos
Emplacement
16323 15 Avenue #9, Surrey, British Columbia, V4A 0C5 Canada
Autour de cette propriété
En savoir plus au sujet du quartier et des commodités autour de cette résidence.
Demander de l’information sur le quartier
En savoir plus au sujet du quartier et des commodités autour de cette résidence
Demander maintenantCalculatrice de versements hypothécaires
- $
- %$
- %
- Capital et intérêts 4 540 $ /mo
- Impôt foncier n/a
- Frais de copropriété n/a

