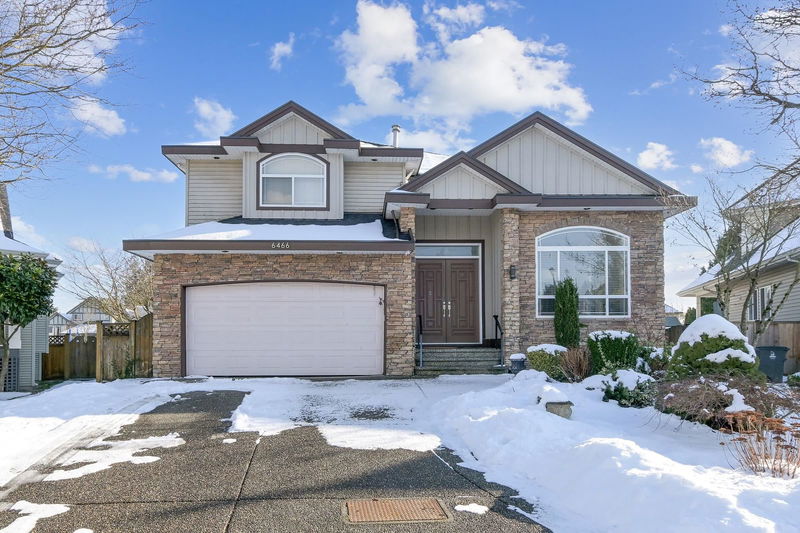Caractéristiques principales
- MLS® #: R2965398
- ID de propriété: SIRC2276136
- Type de propriété: Résidentiel, Maison unifamiliale détachée
- Aire habitable: 4 346 pi.ca.
- Grandeur du terrain: 6 157 pi.ca.
- Construit en: 2002
- Chambre(s) à coucher: 3+3
- Salle(s) de bain: 6
- Stationnement(s): 6
- Inscrit par:
- Homelife Benchmark Realty Corp.
Description de la propriété
Stunning 6 bed/6 bath home offering over 4,300 sqft of living space, is a rare first-time-to-market gem! Immaculately kept & ideally located in a quiet cul-de-sac, this spacious home features a great layout with flex rm/bdrm & 3-piece bath on main - perfect for families. Potential for 2 separate bsmnt suites, the daylight bsmnt is a fantastic opportunity for rental income or extended family living. Modern upgrades, including newer kitchen appliances, countertops, & stylish light fixtures, along with high ceilings throughout. The top floor currently features 3 bdrms but can easily be converted back to a 4th. New roof in 2024, & plenty of parking with both a large driveway & street parking. Short walk to upcoming skytrain. Hillcrest Elementary & Salish Secondary school catchments.
Pièces
- TypeNiveauDimensionsPlancher
- FoyerPrincipal11' 8" x 8' 5"Autre
- SalonPrincipal13' 9.9" x 11' 11"Autre
- Salle à mangerPrincipal11' 11" x 11' 6"Autre
- CuisinePrincipal13' 3" x 11' 6"Autre
- Cuisine wokPrincipal8' 9.6" x 5' 9.9"Autre
- Salle à mangerPrincipal14' 9.9" x 11' 8"Autre
- Salle familialePrincipal17' 2" x 13' 3"Autre
- Salle polyvalentePrincipal21' 11" x 10' 11"Autre
- Chambre à coucher principaleAu-dessus16' x 13' 6.9"Autre
- Penderie (Walk-in)Au-dessus7' 11" x 5'Autre
- Chambre à coucherAu-dessus10' 11" x 10' 3"Autre
- Chambre à coucherAu-dessus12' 5" x 12' 2"Autre
- BureauAu-dessus10' 9" x 9' 9.9"Autre
- Salle de loisirsSous-sol21' 2" x 12' 3.9"Autre
- SalonSous-sol15' 11" x 12' 3"Autre
- CuisineSous-sol8' x 6' 11"Autre
- Chambre à coucherSous-sol12' 11" x 11' 9.6"Autre
- BoudoirSous-sol10' 11" x 9' 3"Autre
- Chambre à coucherSous-sol10' 9" x 12' 11"Autre
- Chambre à coucherSous-sol11' 6" x 10' 2"Autre
- Salle de lavageSous-sol11' x 9'Autre
Agents de cette inscription
Demandez plus d’infos
Demandez plus d’infos
Emplacement
6466 189 Street, Surrey, British Columbia, V3S 8V4 Canada
Autour de cette propriété
En savoir plus au sujet du quartier et des commodités autour de cette résidence.
Demander de l’information sur le quartier
En savoir plus au sujet du quartier et des commodités autour de cette résidence
Demander maintenantCalculatrice de versements hypothécaires
- $
- %$
- %
- Capital et intérêts 8 911 $ /mo
- Impôt foncier n/a
- Frais de copropriété n/a

