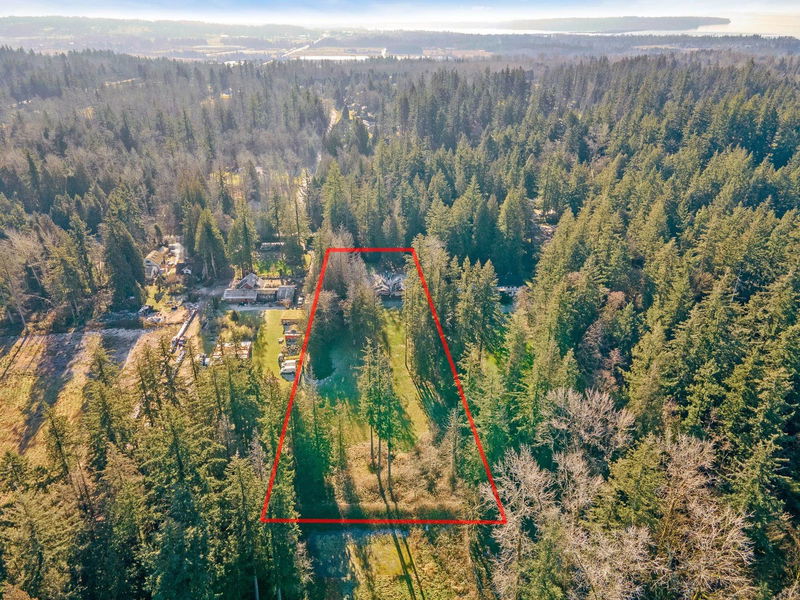Caractéristiques principales
- MLS® #: R2964779
- ID de propriété: SIRC2274750
- Type de propriété: Résidentiel, Maison unifamiliale détachée
- Aire habitable: 3 789 pi.ca.
- Grandeur du terrain: 2,34 ac
- Construit en: 1975
- Chambre(s) à coucher: 3
- Salle(s) de bain: 3+1
- Stationnement(s): 12
- Inscrit par:
- Century 21 Coastal Realty Ltd.
Description de la propriété
INVESTORS ALERT! NCP-5 DEVELOPMENT PROPERTY! This extensively renovated estate offers luxurious single-level living on a prime 2.3-ACRE parcel with outstanding future development potential. Boasting 3,789 sqft, this elegant rancher welcomes you with a grand foyer leading to a sophisticated living room with soaring vaulted ceilings. The chef’s dream kitchen features top-tier Wolf/Subzero appliances, rich wood cabinetry, and seamlessly flows into a refined dining area. Three spacious ensuite bedrooms, including a lavish primary suite with a private sitting area, dressing room, and French doors opening to the backyard. Additional highlights include a private office, an expansive covered deck spanning the length of the home, and minimal trees at the rear of the property.
Pièces
- TypeNiveauDimensionsPlancher
- ServicePrincipal6' 9.6" x 4' 6.9"Autre
- Salle polyvalentePrincipal17' 9.6" x 19' 11"Autre
- Salle de lavagePrincipal5' 3" x 28' 11"Autre
- Chambre à coucher principalePrincipal22' 5" x 11' 6.9"Autre
- Penderie (Walk-in)Principal11' 5" x 11' 3"Autre
- Chambre à coucherPrincipal16' 2" x 13' 6.9"Autre
- Penderie (Walk-in)Principal4' 9" x 7' 6.9"Autre
- Chambre à coucherPrincipal14' x 12' 6.9"Autre
- Penderie (Walk-in)Principal7' 9.6" x 9' 9"Autre
- FoyerPrincipal7' 9.9" x 5' 9"Autre
- SalonPrincipal20' 9.6" x 14' 2"Autre
- Salle familialePrincipal17' 5" x 15' 3"Autre
- Bureau à domicilePrincipal14' 8" x 15' 9.9"Autre
- BarPrincipal13' 9" x 8'Autre
- CuisinePrincipal17' 8" x 21' 9.9"Autre
- Salle à mangerPrincipal11' 5" x 21' 8"Autre
- Garde-mangerPrincipal12' x 5' 8"Autre
- Salle polyvalentePrincipal10' 6.9" x 6'Autre
Agents de cette inscription
Demandez plus d’infos
Demandez plus d’infos
Emplacement
17355 24 Avenue, Surrey, British Columbia, V3Z 0A3 Canada
Autour de cette propriété
En savoir plus au sujet du quartier et des commodités autour de cette résidence.
- 21.3% 50 à 64 ans
- 19.08% 35 à 49 ans
- 15.36% 65 à 79 ans
- 13.92% 20 à 34 ans
- 8.26% 15 à 19 ans
- 6.69% 5 à 9 ans
- 6.42% 10 à 14 ans
- 5.56% 80 ans et plus
- 3.41% 0 à 4 ans
- Les résidences dans le quartier sont:
- 69.06% Ménages unifamiliaux
- 21.15% Ménages d'une seule personne
- 6.53% Ménages de deux personnes ou plus
- 3.26% Ménages multifamiliaux
- 153 491 $ Revenu moyen des ménages
- 58 093 $ Revenu personnel moyen
- Les gens de ce quartier parlent :
- 71.74% Anglais
- 12.29% Mandarin
- 8.2% Pendjabi
- 2.55% Anglais et langue(s) non officielle(s)
- 1.65% Allemand
- 1.5% Min nan (chaochow, teochow, fou-kien, taïwanais)
- 0.89% Polonais
- 0.89% Espagnol
- 0.15% Ukrainien
- 0.15% Danois
- Le logement dans le quartier comprend :
- 91.57% Maison individuelle non attenante
- 6.19% Duplex
- 2.24% Maison jumelée
- 0% Maison en rangée
- 0% Appartement, moins de 5 étages
- 0% Appartement, 5 étages ou plus
- D’autres font la navette en :
- 5.21% Autre
- 4.76% Transport en commun
- 0% Marche
- 0% Vélo
- 39.21% Diplôme d'études secondaires
- 17.87% Certificat ou diplôme d'un collège ou cégep
- 15.12% Baccalauréat
- 13.04% Aucun diplôme d'études secondaires
- 9.17% Certificat ou diplôme d'apprenti ou d'une école de métiers
- 3.83% Certificat ou diplôme universitaire supérieur au baccalauréat
- 1.75% Certificat ou diplôme universitaire inférieur au baccalauréat
- L’indice de la qualité de l’air moyen dans la région est 1
- La région reçoit 512.21 mm de précipitations par année.
- La région connaît 7.4 jours de chaleur extrême (28.16 °C) par année.
Demander de l’information sur le quartier
En savoir plus au sujet du quartier et des commodités autour de cette résidence
Demander maintenantCalculatrice de versements hypothécaires
- $
- %$
- %
- Capital et intérêts 38 967 $ /mo
- Impôt foncier n/a
- Frais de copropriété n/a

