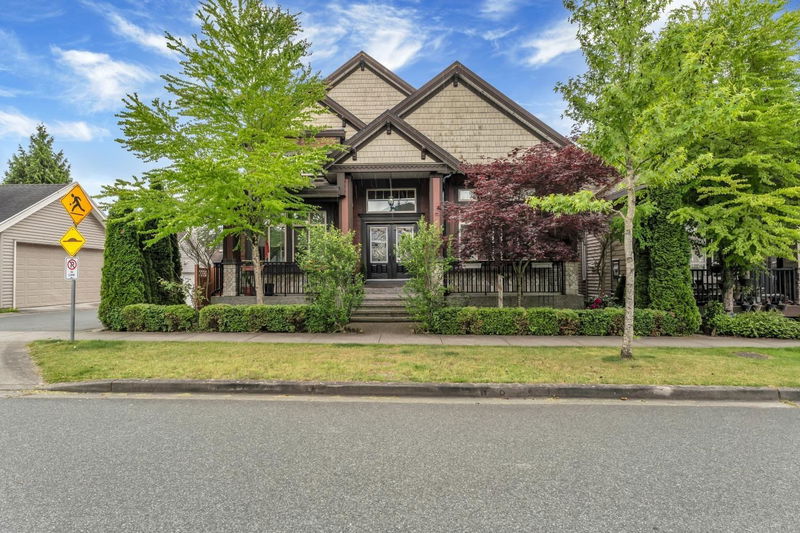Caractéristiques principales
- MLS® #: R2964287
- ID de propriété: SIRC2272548
- Type de propriété: Résidentiel, Maison unifamiliale détachée
- Aire habitable: 3 801 pi.ca.
- Grandeur du terrain: 0,08 ac
- Construit en: 2010
- Chambre(s) à coucher: 8
- Salle(s) de bain: 5+1
- Stationnement(s): 5
- Inscrit par:
- Century 21 Coastal Realty Ltd.
Description de la propriété
Stunning upscale custom-built home in the heart of Panorama Ridge! This impressive 3,801sf residence boasts 8 bedrooms & 6 bathrooms, including a conveniently located bedroom on the main floor, a spacious patio, & a mortgage helper. Designed with high ceilings, exquisite crown molding, & elegant detailing, this home features A/C, radiant heating, a steam shower, granite countertops, extra parking, & an open-concept floorplan. Situated on a pristine, sun-filled South-facing corner lot with fantastic curb appeal, the property includes an easy-care private yard & an electric steel gate with lane access. Located in a family-friendly neighborhood, this home is just steps away from schools, parks, shopping, & all major amenities. Enjoy easy access to major Hwys, including Hwy 99 & Hwy 10.
Pièces
- TypeNiveauDimensionsPlancher
- Chambre à coucher principaleAu-dessus13' x 16' 5"Autre
- Penderie (Walk-in)Au-dessus4' 5" x 8' 5"Autre
- Chambre à coucherAu-dessus12' 3.9" x 13' 6.9"Autre
- Chambre à coucherAu-dessus12' 3.9" x 13' 5"Autre
- Chambre à coucherAu-dessus7' 9.9" x 9' 9.9"Autre
- Chambre à coucherEn dessous11' 8" x 16' 3"Autre
- SalonEn dessous11' 3" x 12' 9.9"Autre
- CuisineEn dessous7' 2" x 8' 9"Autre
- Chambre à coucherEn dessous8' 11" x 12' 3.9"Autre
- Chambre à coucherEn dessous8' 9.9" x 13' 3.9"Autre
- FoyerPrincipal3' 6" x 10' 3.9"Autre
- PatioEn dessous6' 2" x 19' 5"Autre
- SalonPrincipal12' 9.9" x 16' 2"Autre
- Salle à mangerPrincipal9' 11" x 16' 2"Autre
- Chambre à coucherPrincipal11' 6" x 12' 3"Autre
- CuisinePrincipal13' 2" x 14' 9"Autre
- Cuisine wokPrincipal5' 9" x 13' 2"Autre
- Salle familialePrincipal13' 9" x 14' 9"Autre
- Salle à mangerPrincipal9' x 14' 9"Autre
- Salle de lavagePrincipal6' 11" x 8' 6.9"Autre
Agents de cette inscription
Demandez plus d’infos
Demandez plus d’infos
Emplacement
12984 58b Avenue, Surrey, British Columbia, V3X 0C2 Canada
Autour de cette propriété
En savoir plus au sujet du quartier et des commodités autour de cette résidence.
Demander de l’information sur le quartier
En savoir plus au sujet du quartier et des commodités autour de cette résidence
Demander maintenantCalculatrice de versements hypothécaires
- $
- %$
- %
- Capital et intérêts 8 442 $ /mo
- Impôt foncier n/a
- Frais de copropriété n/a

