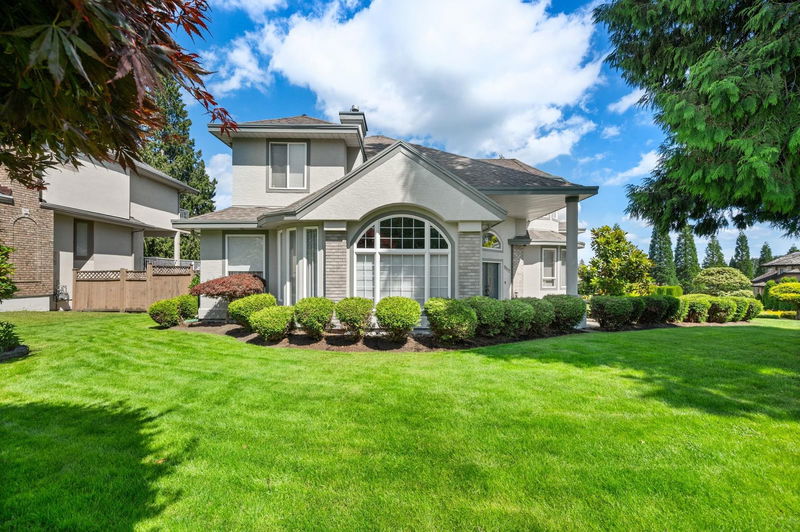Caractéristiques principales
- MLS® #: R2963933
- ID de propriété: SIRC2269064
- Type de propriété: Résidentiel, Maison unifamiliale détachée
- Aire habitable: 4 852 pi.ca.
- Grandeur du terrain: 15 494 pi.ca.
- Construit en: 1993
- Chambre(s) à coucher: 4+1
- Salle(s) de bain: 4+1
- Stationnement(s): 9
- Inscrit par:
- Momentum Realty Inc.
Description de la propriété
Presenting an incredible two-storey, 4,852 sqft home in a sought-after pocket of executive houses in Fleetwood! Situated on a 15,494 sqft corner lot, this home features 6 bedrooms and 5 bathrooms, including a 2-bedroom licensed suite. The interior and exterior have been beautifully updated, including a hotelesque primary suite on the main level! Soaring ceilings and large windows allow loads of natural light to percolate throughout. 3 large bedrooms upstairs, perfect for the growing family. The large basement suite is set up for maximum rental income, with a partial walk-out providing a bright suite! Triple car garage and huge driveway for all the toys. Pristine landscaping w/ sunny southeast exposure open out to your large lawn, garden shed and vegetable gardens. This is a MUST SEE!
Pièces
- TypeNiveauDimensionsPlancher
- FoyerPrincipal13' 9.6" x 14' 2"Autre
- BoudoirPrincipal14' 9.6" x 11' 8"Autre
- Salle à mangerPrincipal15' 8" x 11'Autre
- Salle familialePrincipal13' 5" x 21' 3.9"Autre
- CuisinePrincipal11' 11" x 12' 9.9"Autre
- Salle à mangerPrincipal12' 6" x 16' 9.6"Autre
- SalonPrincipal10' 5" x 16' 3"Autre
- Chambre à coucher principalePrincipal16' 11" x 15' 9"Autre
- Chambre à coucherAu-dessus14' 9.6" x 13' 3"Autre
- Chambre à coucherAu-dessus10' 9.9" x 11' 3.9"Autre
- Chambre à coucherAu-dessus11' x 11' 6.9"Autre
- Salle de lavageSous-sol10' 6.9" x 11' 6"Autre
- BoudoirSous-sol15' 3" x 11' 3.9"Autre
- RangementSous-sol14' 6.9" x 13' 9.6"Autre
- Salle à mangerSous-sol14' x 6' 9"Autre
- SalonSous-sol14' x 12' 11"Autre
- CuisineSous-sol8' 9.9" x 10' 3.9"Autre
- Chambre à coucherSous-sol16' 6.9" x 10'Autre
Agents de cette inscription
Demandez plus d’infos
Demandez plus d’infos
Emplacement
9012 162a Street, Surrey, British Columbia, V4N 3L6 Canada
Autour de cette propriété
En savoir plus au sujet du quartier et des commodités autour de cette résidence.
Demander de l’information sur le quartier
En savoir plus au sujet du quartier et des commodités autour de cette résidence
Demander maintenantCalculatrice de versements hypothécaires
- $
- %$
- %
- Capital et intérêts 11 665 $ /mo
- Impôt foncier n/a
- Frais de copropriété n/a

