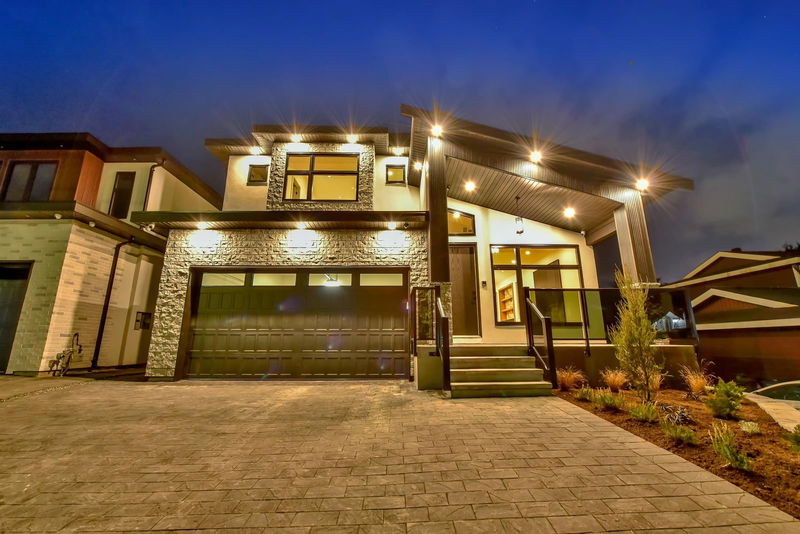Caractéristiques principales
- MLS® #: R2959274
- ID de propriété: SIRC2250028
- Type de propriété: Résidentiel, Maison unifamiliale détachée
- Aire habitable: 5 252 pi.ca.
- Grandeur du terrain: 6 238 pi.ca.
- Construit en: 2024
- Chambre(s) à coucher: 9
- Salle(s) de bain: 7+2
- Stationnement(s): 4
- Inscrit par:
- Century 21 Coastal Realty Ltd.
Description de la propriété
Welcome to this stunning custom-built home in one of Surrey's top neighborhoods! Conveniently located near schools, transit and all essentials, this home offers the perfect mix of luxury and practicality. Inside, you'll find a bright, open layout with high-quality finishes throughout. The modern kitchen features top-of-the-line appliances and a sleek design, making it perfect for daily living and entertaining. The spacious bedrooms are thoughtfully designed for comfort, and the home includes mortgage helper, adding incredible value. With premium craftsmanship, radiant floor heating, and elegant touches, this home is built to impress. For added peace of mind, it comes with a 2-5-10 warranty.
Pièces
- TypeNiveauDimensionsPlancher
- Chambre à coucherPrincipal12' 3.9" x 13' 8"Autre
- CuisinePrincipal15' 9.6" x 17' 9"Autre
- CuisinePrincipal11' 9.6" x 10' 3"Autre
- Salle à mangerPrincipal12' 3.9" x 10' 5"Autre
- SalonPrincipal13' 9.6" x 28' 2"Autre
- Salle familialePrincipal18' x 17' 9"Autre
- Salle de lavagePrincipal5' 8" x 9' 9.6"Autre
- AutrePrincipal13' 11" x 6' 3"Autre
- Chambre à coucher principaleAu-dessus15' 2" x 16' 2"Autre
- Penderie (Walk-in)Au-dessus5' 6.9" x 10' 9.6"Autre
- Chambre à coucherAu-dessus13' x 14' 9"Autre
- Penderie (Walk-in)Au-dessus4' 6.9" x 5' 6.9"Autre
- Chambre à coucherAu-dessus13' x 13' 9.6"Autre
- Chambre à coucher principaleAu-dessus13' x 17' 6.9"Autre
- Penderie (Walk-in)Au-dessus5' 6.9" x 5' 3"Autre
- ServiceAu-dessus4' 5" x 7' 2"Autre
- Média / DivertissementEn dessous11' 9.6" x 11' 11"Autre
- Chambre à coucherEn dessous9' x 10'Autre
- Chambre à coucherEn dessous8' 11" x 9' 9.6"Autre
- Salle de loisirsEn dessous15' 5" x 21' 9"Autre
- AutreEn dessous2' 6" x 17' 8"Autre
- Chambre à coucherEn dessous13' 6.9" x 10' 5"Autre
- Chambre à coucherEn dessous9' 6" x 10' 6.9"Autre
- SalonEn dessous7' 3.9" x 17' 9.6"Autre
- CuisineEn dessous8' 6" x 12' 3"Autre
- PatioEn dessous20' 8" x 11' 9"Autre
Agents de cette inscription
Demandez plus d’infos
Demandez plus d’infos
Emplacement
6076 172 Street, Surrey, British Columbia, V3S 3Z7 Canada
Autour de cette propriété
En savoir plus au sujet du quartier et des commodités autour de cette résidence.
Demander de l’information sur le quartier
En savoir plus au sujet du quartier et des commodités autour de cette résidence
Demander maintenantCalculatrice de versements hypothécaires
- $
- %$
- %
- Capital et intérêts 11 475 $ /mo
- Impôt foncier n/a
- Frais de copropriété n/a

