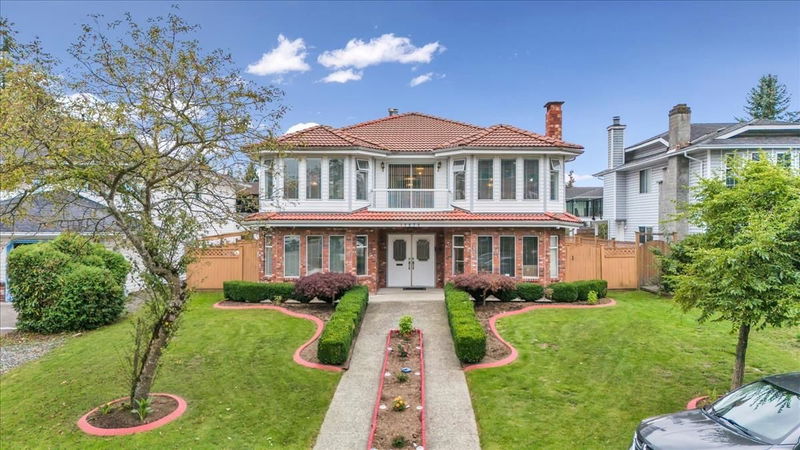Caractéristiques principales
- MLS® #: R2954910
- ID de propriété: SIRC2238776
- Type de propriété: Résidentiel, Maison unifamiliale détachée
- Aire habitable: 4 384 pi.ca.
- Grandeur du terrain: 0,17 ac
- Construit en: 1987
- Chambre(s) à coucher: 7
- Salle(s) de bain: 5
- Stationnement(s): 6
- Inscrit par:
- Keller Williams Ocean Realty
Description de la propriété
Welcome to this exceptionally well-maintained and upgraded 7-bedroom, 5-bathroom home, offering over 4,300 sq. ft. of living space. Perfect for large families or those seeking additional mortgage help, the property features two income-generating suites—a 2-bedroom suite and a 1-bedroom suite, which can easily be converted into a 2-bedroom. Enjoy the luxury of a brand-new theatre room with a bar, along with a private sauna for relaxation. Recent upgrades include a new furnace, renovated washrooms, a newly-built large balcony, and new garage doors with sleek epoxy flooring. The home also offers back lane access with ample parking, providing extra convenience. OPEN HOUSE JAN 18-19 SAT-SUN 2PM-4PM
Pièces
- TypeNiveauDimensionsPlancher
- ServicePrincipal11' 2" x 11' 9.6"Autre
- SaunaPrincipal4' 11" x 7' 3.9"Autre
- Salle de lavagePrincipal14' 9" x 9' 9.6"Autre
- AutrePrincipal7' 9" x 8' 6.9"Autre
- Chambre à coucherAu-dessus14' 9.6" x 11' 9.9"Autre
- PatioAu-dessus18' 8" x 20' 8"Autre
- Chambre à coucherAu-dessus10' 2" x 9' 2"Autre
- Salle familialeAu-dessus18' 5" x 11' 8"Autre
- NidAu-dessus10' x 10' 9.6"Autre
- CuisineAu-dessus10' 3.9" x 10' 9.6"Autre
- Média / DivertissementPrincipal18' 9" x 16' 9.9"Autre
- Chambre à coucherAu-dessus10' x 9' 2"Autre
- Chambre à coucher principaleAu-dessus14' 8" x 12' 6.9"Autre
- SalonAu-dessus19' 9" x 12' 9.9"Autre
- Salle à mangerAu-dessus11' x 10' 9.6"Autre
- Salle à mangerPrincipal15' 6" x 12' 6.9"Autre
- CuisinePrincipal7' 9" x 12' 6.9"Autre
- Salle à mangerPrincipal15' 3" x 12' 9.9"Autre
- CuisinePrincipal7' 9" x 10' 8"Autre
- Chambre à coucherPrincipal9' 9.9" x 12' 9"Autre
- Chambre à coucherPrincipal10' x 12' 6"Autre
- Chambre à coucherPrincipal10' x 9' 2"Autre
- FoyerPrincipal13' 11" x 8' 11"Autre
Agents de cette inscription
Demandez plus d’infos
Demandez plus d’infos
Emplacement
12870 64a Avenue, Surrey, British Columbia, V3W 9P3 Canada
Autour de cette propriété
En savoir plus au sujet du quartier et des commodités autour de cette résidence.
Demander de l’information sur le quartier
En savoir plus au sujet du quartier et des commodités autour de cette résidence
Demander maintenantCalculatrice de versements hypothécaires
- $
- %$
- %
- Capital et intérêts 0
- Impôt foncier 0
- Frais de copropriété 0

