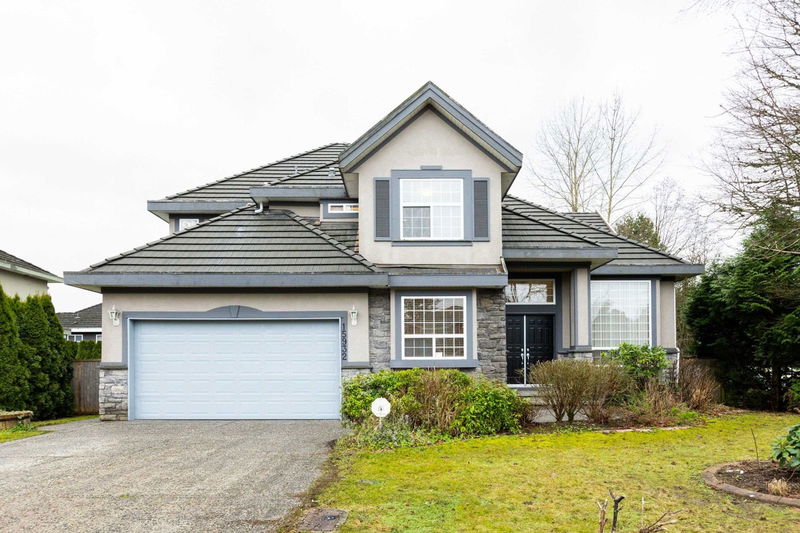Caractéristiques principales
- MLS® #: R2954391
- ID de propriété: SIRC2238482
- Type de propriété: Résidentiel, Maison unifamiliale détachée
- Aire habitable: 3 953 pi.ca.
- Grandeur du terrain: 0,14 ac
- Construit en: 2003
- Chambre(s) à coucher: 7
- Salle(s) de bain: 4+1
- Stationnement(s): 4
- Inscrit par:
- Royal LePage West Real Estate Services
Description de la propriété
Recently renovated, exceptional 7-bedroom home in the heart of Central Fraser Heights! This spacious home boasts a thoughtful layout, including a grand living room with 16’ vaulted ceilings, elegant crown molding, and a formal dining room with a coffered ceiling. The open-concept kitchen features a large island, granite countertops, and a view into the cozy family room. A bright 2-bedroom suite with daylight windows and a separate entrance is located in the basement. Upstairs offers 4 generously sized bedrooms, including a large master suite with a spa-inspired ensuite. Enjoy the sunny, square, south-facing backyard. Updates include fresh paint, floors, granite finishes, and a durable lifetime roof etc. Just a block from the water park and Erma Stephenson Elementary. Ready to move in!
Pièces
- TypeNiveauDimensionsPlancher
- Chambre à coucherAu-dessus12' x 12'Autre
- Chambre à coucherAu-dessus10' 8" x 12' 6"Autre
- Chambre à coucherAu-dessus11' 2" x 15' 2"Autre
- Chambre à coucherAu-dessus10' 9.6" x 11' 8"Autre
- Chambre à coucherEn dessous9' x 9'Autre
- Chambre à coucherEn dessous12' x 14'Autre
- Salle de loisirsEn dessous12' x 16'Autre
- CuisineEn dessous12' 9.6" x 12'Autre
- SalonPrincipal12' 9.6" x 15'Autre
- Salle à mangerPrincipal11' 5" x 12'Autre
- BoudoirPrincipal10' 9.6" x 11' 3.9"Autre
- CuisinePrincipal10' 8" x 11' 6.9"Autre
- Salle à mangerPrincipal8' 9.6" x 10'Autre
- Salle familialePrincipal14' 9.6" x 16' 6"Autre
- Salle de lavagePrincipal4' 9.6" x 7'Autre
- FoyerPrincipal7' 6" x 10'Autre
- Chambre à coucher principaleAu-dessus14' x 18'Autre
Agents de cette inscription
Demandez plus d’infos
Demandez plus d’infos
Emplacement
15932 111 Avenue, Surrey, British Columbia, V4N 1C8 Canada
Autour de cette propriété
En savoir plus au sujet du quartier et des commodités autour de cette résidence.
Demander de l’information sur le quartier
En savoir plus au sujet du quartier et des commodités autour de cette résidence
Demander maintenantCalculatrice de versements hypothécaires
- $
- %$
- %
- Capital et intérêts 0
- Impôt foncier 0
- Frais de copropriété 0

