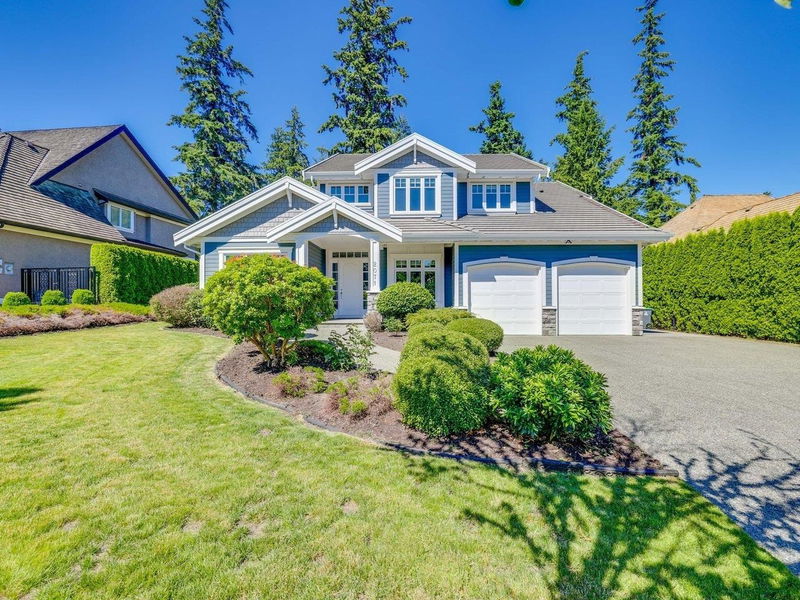Caractéristiques principales
- MLS® #: R2954044
- ID de propriété: SIRC2234500
- Type de propriété: Résidentiel, Maison unifamiliale détachée
- Aire habitable: 5 202 pi.ca.
- Grandeur du terrain: 0,28 ac
- Construit en: 2007
- Chambre(s) à coucher: 5+2
- Salle(s) de bain: 4+1
- Stationnement(s): 7
- Inscrit par:
- RE/MAX Colonial Pacific Realty
Description de la propriété
Chantrell Park Estate! Welcome to this 6-bedroom custom-built home located on a quiet street in Elgin Chantrell. It offers a perfect blend of comfort, convenient living. Main floor features formal living & dining room, den at the front. Gourmet kitchen with granite countertops, adjoints w/breakfast nook and coffered ceiling family room overlooking the private backyard. Upstair, 4 bedrooms including the spacious primary. Basement roughed-in plumbing & separate access for an ensuite. Ample parking space includes RV parking, catering to various parking needs. Professional landscaping and a sports court, ideal for outdoor activities and relaxation. Detached workshop can be converted to an additional garage. Discover the charm and elegance of Chantrell Park Estate, a perfect place to call home.
Pièces
- TypeNiveauDimensionsPlancher
- PatioPrincipal8' 5" x 8'Autre
- Chambre à coucherPrincipal11' 11" x 10' 2"Autre
- Chambre à coucher principaleAu-dessus16' 6" x 14' 8"Autre
- Penderie (Walk-in)Au-dessus11' 6.9" x 5' 8"Autre
- RangementAu-dessus6' 11" x 15' 9"Autre
- Chambre à coucherAu-dessus13' 6" x 10' 6"Autre
- Chambre à coucherAu-dessus13' 9.9" x 10'Autre
- Chambre à coucherAu-dessus12' 11" x 10' 9"Autre
- Chambre à coucherSous-sol12' 3" x 11' 9.6"Autre
- Penderie (Walk-in)Sous-sol4' 11" x 5' 6.9"Autre
- FoyerPrincipal17' 9" x 8'Autre
- ServiceSous-sol6' 9.6" x 11' 3"Autre
- Salle de loisirsSous-sol19' 11" x 32' 3.9"Autre
- BarSous-sol5' x 13' 2"Autre
- Salle polyvalenteSous-sol8' 8" x 10' 11"Autre
- Chambre à coucherSous-sol11' 9" x 10' 5"Autre
- BoudoirSous-sol13' 6" x 14' 9.6"Autre
- SalonPrincipal11' 11" x 11' 9"Autre
- Salle à mangerPrincipal14' x 12' 9.9"Autre
- Salle de lavagePrincipal9' 9" x 10' 9.9"Autre
- Garde-mangerPrincipal5' 8" x 7' 2"Autre
- CuisinePrincipal10' 9.6" x 18' 6.9"Autre
- Salle à mangerPrincipal12' 6.9" x 12' 3.9"Autre
- Salle familialePrincipal19' 9.9" x 15' 3.9"Autre
- PatioPrincipal19' 5" x 21'Autre
Agents de cette inscription
Demandez plus d’infos
Demandez plus d’infos
Emplacement
2071 136a Street, Surrey, British Columbia, V4A 9V7 Canada
Autour de cette propriété
En savoir plus au sujet du quartier et des commodités autour de cette résidence.
Demander de l’information sur le quartier
En savoir plus au sujet du quartier et des commodités autour de cette résidence
Demander maintenantCalculatrice de versements hypothécaires
- $
- %$
- %
- Capital et intérêts 0
- Impôt foncier 0
- Frais de copropriété 0

