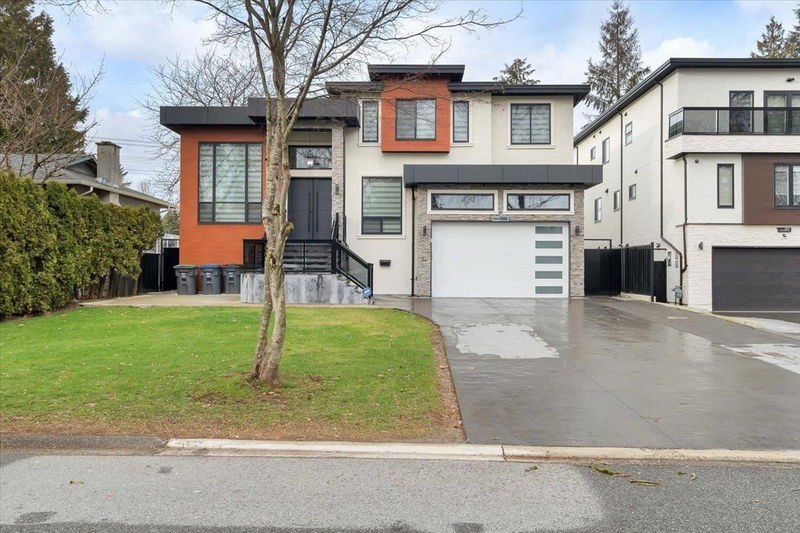Caractéristiques principales
- MLS® #: R2954520
- ID de propriété: SIRC2234375
- Type de propriété: Résidentiel, Maison unifamiliale détachée
- Aire habitable: 7 004 pi.ca.
- Grandeur du terrain: 8 712 pi.ca.
- Construit en: 2021
- Chambre(s) à coucher: 10
- Salle(s) de bain: 9+1
- Stationnement(s): 11
- Inscrit par:
- Nationwide Realty Corp.
Description de la propriété
A luxury home! 7,004 SF CUSTOM BUILT 3-level home sitting on 8915 sf lot in the desirable neighbourhood. 10 bedrooms + 10 baths! The top floor has 5 LRGE bedrooms with ensuite baths & WIC, plus a large loft, bed with full bath on main. High-quality construction w/tile floor on main & below, stainless steel appliances, HRV system, A/C. High-end cabinetry. Large spice kitchen. Open floor plan w/wide hallways and lots of windows. The ground floor features a media room w/bar, and own bath. (2+2) suites finished to the same quality as the rest of the home. There is extra 400 sqft detach accommodation in the back yard.Rent potential from suits $6000.00 Remainder of 2-5-10 home warranty. Close to Gurudwara, transit, elementary & high school, Surrey Central SFU, and future UBC Campus, walmart.
Pièces
- TypeNiveauDimensionsPlancher
- Salle familialePrincipal20' x 19'Autre
- NidPrincipal15' x 19'Autre
- CuisinePrincipal15' x 19'Autre
- Cuisine wokPrincipal12' 6" x 11' 2"Autre
- Salle à mangerPrincipal5' x 19'Autre
- SalonPrincipal19' x 19'Autre
- Bureau à domicilePrincipal9' x 10' 5"Autre
- Chambre à coucherPrincipal14' x 12'Autre
- Penderie (Walk-in)Principal5' 9.9" x 6'Autre
- Salle de lavagePrincipal3' x 6'Autre
- Chambre à coucher principaleAu-dessus17' x 17'Autre
- Penderie (Walk-in)Au-dessus10' x 7'Autre
- Chambre à coucherAu-dessus14' x 17'Autre
- Chambre à coucherAu-dessus15' 2" x 16'Autre
- Chambre à coucherAu-dessus14' x 13'Autre
- Chambre à coucherAu-dessus17' 2" x 13'Autre
- Salle de lavageAu-dessus8' 8" x 5'Autre
- SalonEn dessous12' x 13' 9"Autre
- CuisineEn dessous12' x 11'Autre
- Chambre à coucherEn dessous10' 3" x 11' 3.9"Autre
- Chambre à coucherEn dessous10' 3" x 12' 8"Autre
- SalonEn dessous12' x 13' 9"Autre
- CuisineEn dessous12' x 11'Autre
- Chambre à coucherEn dessous10' 3" x 11' 6"Autre
- Chambre à coucherEn dessous11' 3" x 11' 3.9"Autre
- Média / DivertissementEn dessous27' 8" x 15' 6"Autre
Agents de cette inscription
Demandez plus d’infos
Demandez plus d’infos
Emplacement
8995 Queen Mary Boulevard, Surrey, British Columbia, V3V 6R2 Canada
Autour de cette propriété
En savoir plus au sujet du quartier et des commodités autour de cette résidence.
- 29.3% 20 to 34 年份
- 20.09% 35 to 49 年份
- 14.85% 50 to 64 年份
- 10.29% 65 to 79 年份
- 7.1% 15 to 19 年份
- 5.58% 10 to 14 年份
- 5.07% 5 to 9 年份
- 4.23% 0 to 4 年份
- 3.49% 80 and over
- Households in the area are:
- 65.48% Single family
- 15.47% Multi person
- 13.58% Single person
- 5.47% Multi family
- 130 839 $ Average household income
- 38 105 $ Average individual income
- People in the area speak:
- 60.1% Punjabi (Panjabi)
- 22.6% English
- 8.15% English and non-official language(s)
- 3.98% Hindi
- 1.19% Tagalog (Pilipino, Filipino)
- 1.11% Vietnamese
- 0.86% Nepali
- 0.77% Gujarati
- 0.63% Multiple non-official languages
- 0.62% Arabic
- Housing in the area comprises of:
- 48.34% Duplex
- 28.41% Apartment 1-4 floors
- 21.52% Single detached
- 1.28% Semi detached
- 0.45% Row houses
- 0% Apartment 5 or more floors
- Others commute by:
- 18.31% Public transit
- 1.11% Foot
- 0.51% Other
- 0% Bicycle
- 35.82% High school
- 28.17% Did not graduate high school
- 15.52% Bachelor degree
- 10.93% College certificate
- 4.25% Post graduate degree
- 3.32% Trade certificate
- 1.99% University certificate
- The average are quality index for the area is 1
- The area receives 609.7 mm of precipitation annually.
- The area experiences 7.39 extremely hot days (28.57°C) per year.
Demander de l’information sur le quartier
En savoir plus au sujet du quartier et des commodités autour de cette résidence
Demander maintenantCalculatrice de versements hypothécaires
- $
- %$
- %
- Capital et intérêts 14 649 $ /mo
- Impôt foncier n/a
- Frais de copropriété n/a

