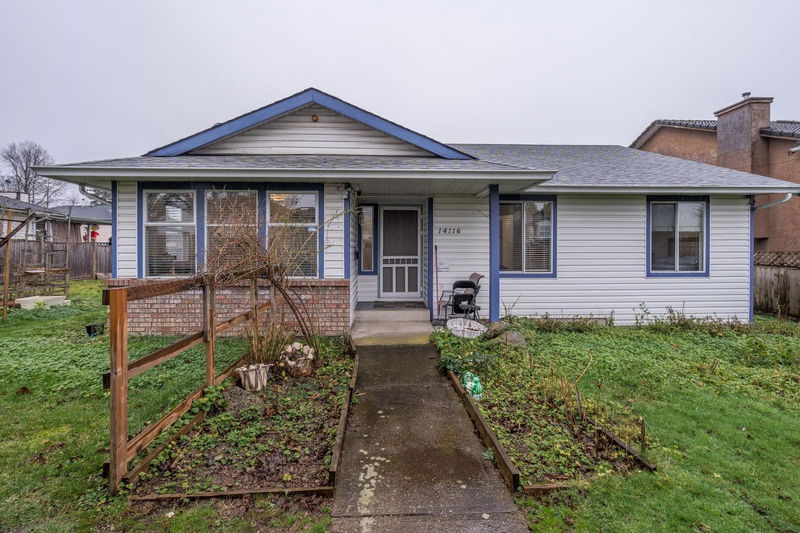Caractéristiques principales
- MLS® #: R2952504
- ID de propriété: SIRC2232853
- Type de propriété: Résidentiel, Maison unifamiliale détachée
- Aire habitable: 1 581 pi.ca.
- Grandeur du terrain: 8 276,40 pi.ca.
- Construit en: 1990
- Chambre(s) à coucher: 5
- Salle(s) de bain: 2+1
- Stationnement(s): 4
- Inscrit par:
- Team 3000 Realty Ltd.
Description de la propriété
Welcome to Beautiful Rancher on huge 8323 sqft lot, with a potential for future MULTI-FAMILY development including a 4-Plex (check w/city), this home offers 5 bedrooms & 2.5 baths with a good sized family room opens to a covered deck in the back yard plus a large driveway can fit 4 cars plus a spacious double garage. A walking distance to beautiful Bear Creek Park, Surrey Art Gallery, Temple, and buses on 88 Ave. Enver Creek Secondary and Brookside Elementary are 5 minutes drive away. Located in a highly developing area with potential for future development under the proposed Fleetwood Plan. The close proximity to the new Skytrain station will add value in the future. Perfect for investors or families looking for this large lot in highly sought-after neighborhood of GREEN TIMBERS area.
Pièces
- TypeNiveauDimensionsPlancher
- SalonPrincipal11' 2" x 14' 3.9"Autre
- Salle à mangerPrincipal7' 9.9" x 9' 2"Autre
- CuisinePrincipal9' 9" x 9' 2"Autre
- RangementPrincipal6' x 2' 9"Autre
- FoyerPrincipal5' 9.6" x 5' 9"Autre
- Salle de lavagePrincipal7' 3" x 5' 11"Autre
- Chambre à coucherPrincipal10' 6" x 9' 9.9"Autre
- Chambre à coucherPrincipal12' 3" x 14' 6"Autre
- Chambre à coucherPrincipal8' 11" x 10' 6.9"Autre
- Chambre à coucherPrincipal9' 11" x 9' 8"Autre
- Chambre à coucher principalePrincipal12' x 12' 9.9"Autre
- BoudoirPrincipal8' 8" x 12'Autre
- Penderie (Walk-in)Principal6' x 2' 9"Autre
Agents de cette inscription
Demandez plus d’infos
Demandez plus d’infos
Emplacement
14116 88 Avenue, Surrey, British Columbia, V3W 3L6 Canada
Autour de cette propriété
En savoir plus au sujet du quartier et des commodités autour de cette résidence.
- 24.82% 20 à 34 ans
- 19.99% 35 à 49 ans
- 18.49% 50 à 64 ans
- 11.84% 65 à 79 ans
- 5.78% 15 à 19 ans
- 5.34% 10 à 14 ans
- 4.92% 5 à 9 ans
- 4.47% 0 à 4 ans ans
- 4.34% 80 ans et plus
- Les résidences dans le quartier sont:
- 70.06% Ménages unifamiliaux
- 16.69% Ménages d'une seule personne
- 8.97% Ménages de deux personnes ou plus
- 4.28% Ménages multifamiliaux
- 129 717 $ Revenu moyen des ménages
- 41 786 $ Revenu personnel moyen
- Les gens de ce quartier parlent :
- 44.88% Pendjabi
- 31.47% Anglais
- 8.2% Anglais et langue(s) non officielle(s)
- 4.51% Tagalog (pilipino)
- 3.92% Hindi
- 1.99% Vietnamien
- 1.77% Mandarin
- 1.25% Yue (Cantonese)
- 1.21% Ourdou
- 0.79% Multiple non-official languages
- Le logement dans le quartier comprend :
- 48.52% Maison individuelle non attenante
- 32.19% Duplex
- 18.18% Appartement, moins de 5 étages
- 1.12% Maison en rangée
- 0% Maison jumelée
- 0% Appartement, 5 étages ou plus
- D’autres font la navette en :
- 19.12% Transport en commun
- 2.82% Autre
- 0.53% Marche
- 0% Vélo
- 35.8% Diplôme d'études secondaires
- 18.6% Aucun diplôme d'études secondaires
- 16.82% Baccalauréat
- 15.52% Certificat ou diplôme d'un collège ou cégep
- 7.35% Certificat ou diplôme universitaire supérieur au baccalauréat
- 4.19% Certificat ou diplôme d'apprenti ou d'une école de métiers
- 1.73% Certificat ou diplôme universitaire inférieur au baccalauréat
- L’indice de la qualité de l’air moyen dans la région est 1
- La région reçoit 570.3 mm de précipitations par année.
- La région connaît 7.39 jours de chaleur extrême (28.51 °C) par année.
Demander de l’information sur le quartier
En savoir plus au sujet du quartier et des commodités autour de cette résidence
Demander maintenantCalculatrice de versements hypothécaires
- $
- %$
- %
- Capital et intérêts 6 586 $ /mo
- Impôt foncier n/a
- Frais de copropriété n/a

