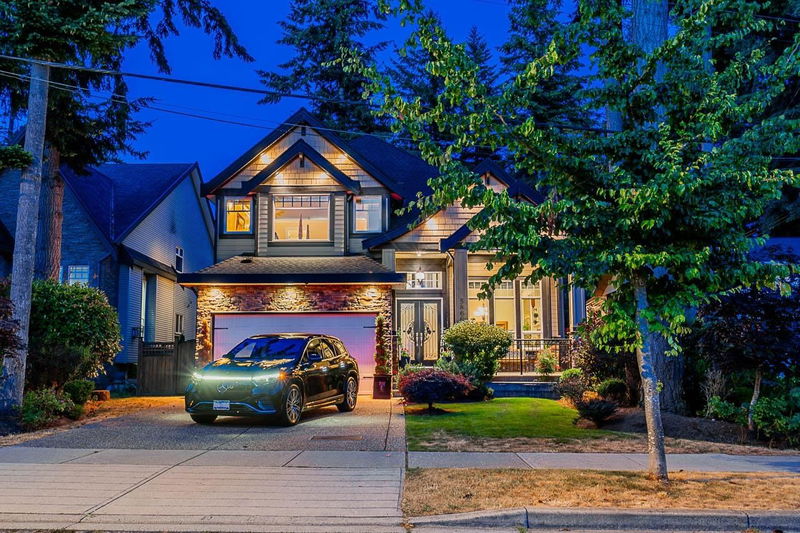Caractéristiques principales
- MLS® #: R2952888
- ID de propriété: SIRC2228593
- Type de propriété: Résidentiel, Maison unifamiliale détachée
- Aire habitable: 4 299 pi.ca.
- Grandeur du terrain: 0,14 ac
- Construit en: 2011
- Chambre(s) à coucher: 5+2
- Salle(s) de bain: 5+1
- Stationnement(s): 5
- Inscrit par:
- Sutton Group-Alliance R.E.S.
Description de la propriété
Custom built, move-in condition 3-level beautiful & spacious home in sought after Boundary Park, an exclusive subdivision of executive homes. This 4,299 s/f home on a 6,050 s/f landscaped lot offers high end finishes & design. It features 4 bedrooms on the top floor with 3 full bathrooms. Main floor has living room, family room ,kitchen with custom millwork and an extra bedroom/office with full bathroom for stair challenged. Basement offers a 2 bedroom legal suite with separate entrance plus a rec room, flex room and office with separate entrance that can be easily converted into a second suite.
Pièces
- TypeNiveauDimensionsPlancher
- Chambre à coucherAu-dessus11' 2" x 11' 8"Autre
- Chambre à coucherAu-dessus9' 8" x 11' 9.9"Autre
- Chambre à coucherAu-dessus17' 9" x 11' 9"Autre
- SalonSous-sol6' 9.6" x 11' 9"Autre
- CuisineSous-sol10' 2" x 11' 9"Autre
- Chambre à coucherSous-sol11' 11" x 11' 2"Autre
- Chambre à coucherSous-sol9' 6" x 11' 2"Autre
- RangementSous-sol3' 9" x 7'Autre
- Salle de loisirsSous-sol21' 8" x 10' 11"Autre
- Salle polyvalenteSous-sol16' 3" x 10' 11"Autre
- SalonPrincipal11' 5" x 11' 5"Autre
- Bureau à domicileSous-sol9' 3" x 9' 3.9"Autre
- Salle à mangerPrincipal11' x 11' 5"Autre
- FoyerPrincipal6' 11" x 7' 3.9"Autre
- Chambre à coucherPrincipal11' 3" x 9' 11"Autre
- Salle familialePrincipal15' 5" x 12' 3.9"Autre
- Salle à mangerPrincipal14' 6" x 11' 9"Autre
- CuisinePrincipal16' 6" x 12' 3"Autre
- Chambre à coucher principaleAu-dessus17' 9.6" x 16' 11"Autre
- Penderie (Walk-in)Au-dessus4' 8" x 11' 11"Autre
Agents de cette inscription
Demandez plus d’infos
Demandez plus d’infos
Emplacement
5866 126 Street, Surrey, British Columbia, V3X 1V8 Canada
Autour de cette propriété
En savoir plus au sujet du quartier et des commodités autour de cette résidence.
Demander de l’information sur le quartier
En savoir plus au sujet du quartier et des commodités autour de cette résidence
Demander maintenantCalculatrice de versements hypothécaires
- $
- %$
- %
- Capital et intérêts 0
- Impôt foncier 0
- Frais de copropriété 0

