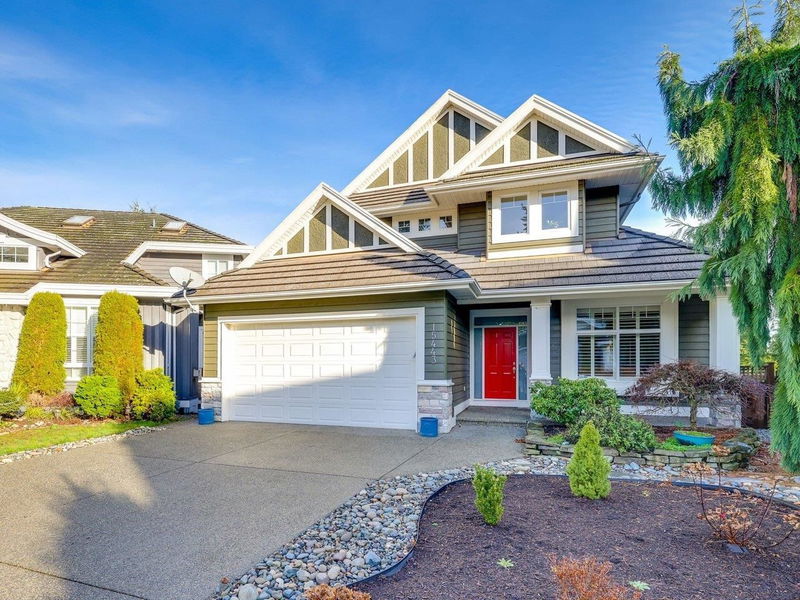Caractéristiques principales
- MLS® #: R2951971
- ID de propriété: SIRC2225668
- Type de propriété: Résidentiel, Maison unifamiliale détachée
- Aire habitable: 4 062 pi.ca.
- Grandeur du terrain: 0,14 ac
- Construit en: 2002
- Chambre(s) à coucher: 5
- Salle(s) de bain: 2+1
- Stationnement(s): 4
- Inscrit par:
- RE/MAX Colonial Pacific Realty
Description de la propriété
ROSEMARY WYND! Nestled on a quiet cul-de-sac, this rare gem sits on an expansive 6,290 sq.ft lot with a serene greenbelt at the back. The elegant front entrance welcomes you into a bright and airy space in the living room. The vaulted ceiling family room, featuring a cozy fireplace, skylights and plenty of California shutter windows, is filled with natural light. The kitchen, with its maple cabinetry and central island, blends seamlessly with the breakfast nook and opens onto the private backyard. The DEN/BDRM quietly tucked away for privacy. Upstairs features 4 spacious BDRMS including the primary Ensuite. The UNFINISHED daylight basement includes a separate entry, space for 2 more BDRMS, making it perfect for extended family or potential rental income. Durable tile roof, hardwood floor.
Pièces
- TypeNiveauDimensionsPlancher
- PatioPrincipal10' 6" x 18' 3"Autre
- Chambre à coucherAu-dessus10' 2" x 14' 5"Autre
- Chambre à coucherAu-dessus16' 2" x 11' 2"Autre
- Chambre à coucherAu-dessus9' 6.9" x 13' 3"Autre
- Chambre à coucher principaleAu-dessus17' 9.6" x 18'Autre
- Penderie (Walk-in)Au-dessus5' 9.9" x 8' 9.6"Autre
- AtelierSous-sol5' 3.9" x 17' 11"Autre
- AutreSous-sol13' 5" x 15' 11"Autre
- AutreSous-sol9' 11" x 17' 11"Autre
- AutreSous-sol16' 11" x 17' 9"Autre
- FoyerPrincipal11' 9.6" x 5' 5"Autre
- AutreSous-sol16' 8" x 17' 5"Autre
- PatioSous-sol6' 6" x 9' 9.9"Autre
- SalonPrincipal13' 11" x 10' 11"Autre
- Salle de lavagePrincipal6' x 14' 11"Autre
- AutrePrincipal6' 8" x 11' 9.6"Autre
- Garde-mangerPrincipal7' x 5' 6"Autre
- Chambre à coucherPrincipal10' x 10'Autre
- Salle familialePrincipal17' 5" x 17' 11"Autre
- Salle à mangerPrincipal18' 5" x 9' 9.9"Autre
- CuisinePrincipal17' x 8' 6.9"Autre
Agents de cette inscription
Demandez plus d’infos
Demandez plus d’infos
Emplacement
15443 36b Avenue, Surrey, British Columbia, V3Z 0H3 Canada
Autour de cette propriété
En savoir plus au sujet du quartier et des commodités autour de cette résidence.
Demander de l’information sur le quartier
En savoir plus au sujet du quartier et des commodités autour de cette résidence
Demander maintenantCalculatrice de versements hypothécaires
- $
- %$
- %
- Capital et intérêts 0
- Impôt foncier 0
- Frais de copropriété 0

