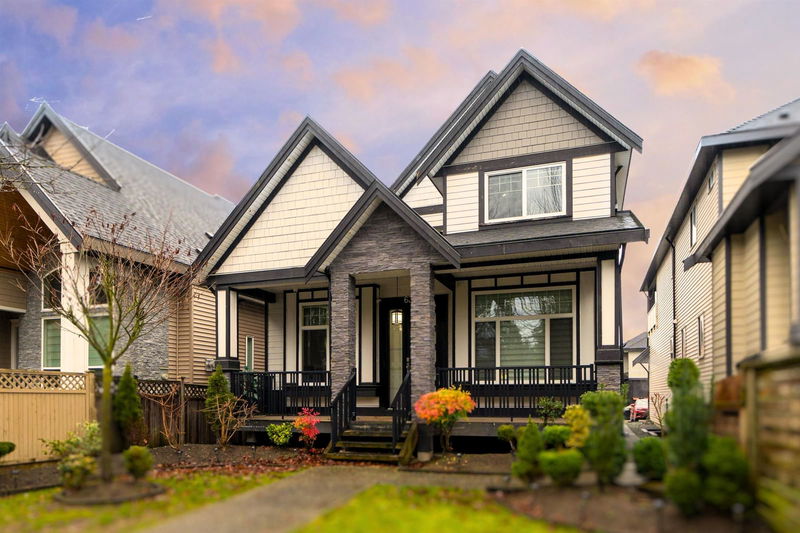Caractéristiques principales
- MLS® #: R2951772
- ID de propriété: SIRC2225655
- Type de propriété: Résidentiel, Maison unifamiliale détachée
- Aire habitable: 3 618 pi.ca.
- Grandeur du terrain: 0,10 ac
- Construit en: 2016
- Chambre(s) à coucher: 6
- Salle(s) de bain: 6
- Stationnement(s): 6
- Inscrit par:
- Sutton Group-Alliance R.E.S.
Description de la propriété
Discover this stunning custom owner-built home in Panorama Ridge, designed with exceptional attention to detail. This beautifully crafted residence features a grand master bedroom, spacious living and family rooms, and a well-appointed kitchen with a separate spice kitchen. Luxury finishes include quartz countertops, elegant crystal lighting, and a back alley with ample parking. A unique highlight of this property is its licensed spa, offering the potential for a home-based business. The home also includes two mortgage helpers (2+1), providing excellent flexibility and income potential. Conveniently located near Highway 10, shopping, parks, and just steps from schools and transit, this home is perfectly situated for both comfort and accessibility. Don't miss out on this exception
Pièces
- TypeNiveauDimensionsPlancher
- Chambre à coucherAu-dessus11' 6" x 12' 8"Autre
- Salle familialeEn dessous10' 9.9" x 10' 9.9"Autre
- CuisineEn dessous9' x 10'Autre
- Chambre à coucherEn dessous10' x 10' 9.9"Autre
- Chambre à coucherEn dessous10' x 10'Autre
- Salle familialeEn dessous10' 9.9" x 10' 9.9"Autre
- SalonPrincipal11' 9.9" x 10'Autre
- CuisineEn dessous9' x 10'Autre
- Chambre à coucherEn dessous10' x 10' 9.9"Autre
- BoudoirPrincipal11' 9.9" x 12'Autre
- Salle à mangerPrincipal12' 3.9" x 15' 6"Autre
- Salle familialePrincipal18' 2" x 9' 9.9"Autre
- Cuisine wokPrincipal5' x 7' 2"Autre
- Chambre à coucher principaleAu-dessus14' 3.9" x 15' 8"Autre
- Penderie (Walk-in)Au-dessus9' 6" x 9' 2"Autre
- Chambre à coucherAu-dessus12' 6" x 11' 9.9"Autre
Agents de cette inscription
Demandez plus d’infos
Demandez plus d’infos
Emplacement
6322 128 Street, Surrey, British Columbia, V3X 1S8 Canada
Autour de cette propriété
En savoir plus au sujet du quartier et des commodités autour de cette résidence.
Demander de l’information sur le quartier
En savoir plus au sujet du quartier et des commodités autour de cette résidence
Demander maintenantCalculatrice de versements hypothécaires
- $
- %$
- %
- Capital et intérêts 0
- Impôt foncier 0
- Frais de copropriété 0

