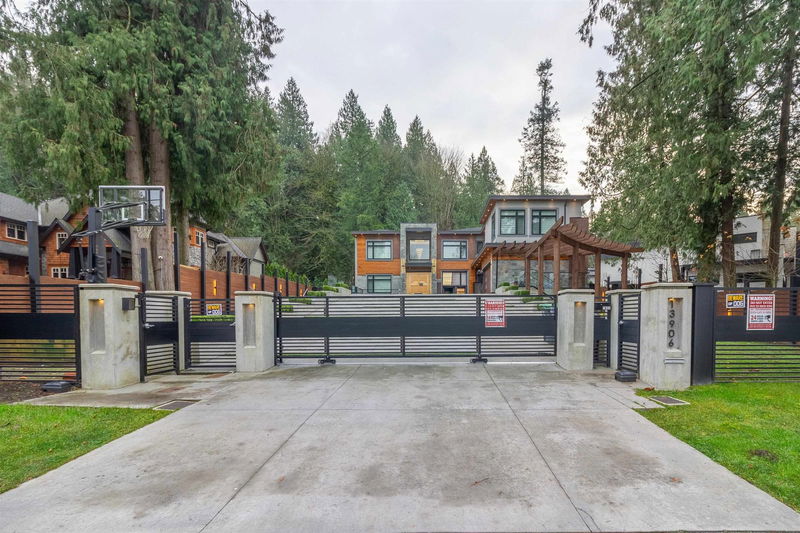Caractéristiques principales
- MLS® #: R2950655
- ID de propriété: SIRC2222063
- Type de propriété: Résidentiel, Maison unifamiliale détachée
- Aire habitable: 8 933 pi.ca.
- Grandeur du terrain: 18 730,80 pi.ca.
- Construit en: 2019
- Chambre(s) à coucher: 5+2
- Salle(s) de bain: 7+1
- Stationnement(s): 8
- Inscrit par:
- RE/MAX Crest Realty
Description de la propriété
Welcome to this exceptional home located in highly desirable Elgin Cantrell neighbourhood in South Surrey White Rock with views of the river. Impeccable craftsmanship, luxury finishes, and an elegant design sets this home apart. Open kitchen and dining area thoughtfully designed with entertaining in mind, Whether your hosting a formal dinner party or a casual gathering, this space effortlessly accommodates all your entertaining needs. Step out into your private backyard where you can entertain in style. Discover a remarkable feature that sets this home apart - a custom-built elevator, ensuring effortless access to every level of this stunning residence. Nico-Wynd Golf Course is a short walk away. School catchment Chantrell Creek Elementary and Elgin Park Secondary. Sold as is where is.
Pièces
- TypeNiveauDimensionsPlancher
- SalonPrincipal15' 6" x 12' 8"Autre
- Salle à mangerPrincipal19' 3.9" x 15' 9"Autre
- CuisinePrincipal17' 9" x 21' 2"Autre
- Cuisine wokPrincipal8' 9.6" x 16' 9"Autre
- Chambre à coucherPrincipal12' 9.6" x 13' 9.6"Autre
- Bureau à domicilePrincipal13' 3" x 10' 9.6"Autre
- FoyerPrincipal9' x 16' 3"Autre
- Salle familialePrincipal16' 8" x 18' 6.9"Autre
- Cuisine de servicePrincipal7' 6.9" x 4' 9"Autre
- Salle de loisirsAu-dessus10' 2" x 12' 3"Autre
- Chambre à coucherAu-dessus18' 3.9" x 15' 6.9"Autre
- Chambre à coucherAu-dessus12' x 14' 8"Autre
- Chambre à coucherAu-dessus13' 9.6" x 15' 9.6"Autre
- Chambre à coucher principaleAu-dessus20' x 25' 2"Autre
- BureauAu-dessus11' 3.9" x 7' 6"Autre
- ServiceAu-dessus5' 6.9" x 4' 9.6"Autre
- AutreAu-dessus25' 8" x 69' 8"Autre
- VestibulePrincipal17' 6" x 7' 6"Autre
- VestibuleSous-sol10' 2" x 17' 6"Autre
- Salle de sportSous-sol15' 2" x 28'Autre
- BarSous-sol18' 2" x 7' 2"Autre
- Média / DivertissementSous-sol12' 9" x 27' 2"Autre
- Salle de jeuxSous-sol30' x 18' 5"Autre
- SaunaSous-sol5' x 6' 5"Autre
- CuisineSous-sol10' 3.9" x 11' 5"Autre
- Chambre à coucherSous-sol10' x 10' 3.9"Autre
- Chambre à coucherSous-sol11' x 11'Autre
- Penderie (Walk-in)Principal6' x 8'Autre
- Penderie (Walk-in)Au-dessus12' 8" x 12' 9"Autre
- Penderie (Walk-in)Au-dessus5' 6.9" x 7' 9.6"Autre
- Penderie (Walk-in)Au-dessus5' 5" x 6'Autre
- Penderie (Walk-in)Au-dessus6' x 5'Autre
Agents de cette inscription
Demandez plus d’infos
Demandez plus d’infos
Emplacement
13906 35a Avenue, Surrey, British Columbia, V4P 1L1 Canada
Autour de cette propriété
En savoir plus au sujet du quartier et des commodités autour de cette résidence.
Demander de l’information sur le quartier
En savoir plus au sujet du quartier et des commodités autour de cette résidence
Demander maintenantCalculatrice de versements hypothécaires
- $
- %$
- %
- Capital et intérêts 19 522 $ /mo
- Impôt foncier n/a
- Frais de copropriété n/a

