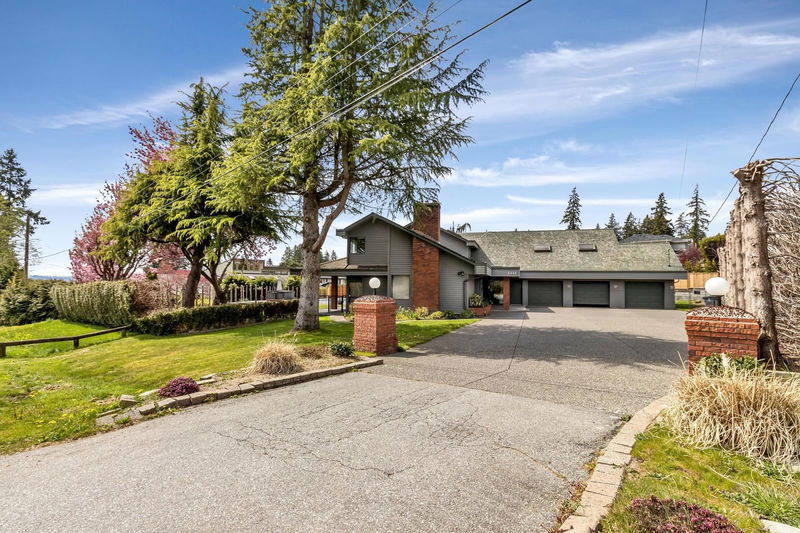Caractéristiques principales
- MLS® #: R2950367
- ID de propriété: SIRC2221851
- Type de propriété: Résidentiel, Maison unifamiliale détachée
- Aire habitable: 3 500 pi.ca.
- Grandeur du terrain: 20 473,20 pi.ca.
- Construit en: 1985
- Chambre(s) à coucher: 3
- Salle(s) de bain: 4
- Stationnement(s): 10
- Inscrit par:
- eXp Realty of Canada, Inc.
Description de la propriété
AN EXECUTIVE PANORAMA RIDGE entertainer's paradise nestled in a secluded neighborhood. This property boasts a THREE-CAR GARAGE with space for over 10 vehicles. Impeccable craftsmanship fills this home with charm, featuring vaulted ceilings, stunning hardwood floors, and a sunken dining room. The open-concept family kitchen offers granite countertops, stainless steel appliances, a spacious island, and a wet bar adjoining the family room—ideal for gatherings and celebrations. The backyard is a showstopper with a hot tub pool, 3000 sqft patio, and more, surrounding this SPECTACULAR HALF-ACRE estate (20,473 sqft). Upstairs includes 3 bedrooms plus a massive games/media room. OCEAN VIEWS from the SECOND FLOOR! A MUST-SEE!
Pièces
- TypeNiveauDimensionsPlancher
- AutrePrincipal19' 5" x 14' 11"Autre
- FoyerPrincipal10' 9.6" x 7' 2"Autre
- SalonPrincipal20' 5" x 14' 6.9"Autre
- Salle à mangerPrincipal12' 8" x 12' 11"Autre
- AutrePrincipal12' 2" x 3' 9"Autre
- CuisinePrincipal14' 5" x 14' 11"Autre
- NidPrincipal9' 11" x 7' 2"Autre
- Salle familialePrincipal20' 3" x 14' 11"Autre
- BarPrincipal10' 8" x 6' 9"Autre
- Cave à vinPrincipal5' 9.9" x 6' 11"Autre
- Salle de lavagePrincipal11' x 10' 5"Autre
- Bureau à domicilePrincipal10' 5" x 10' 5"Autre
- Chambre à coucherAu-dessus13' x 13' 3"Autre
- Chambre à coucherAu-dessus10' 6" x 11' 6.9"Autre
- Penderie (Walk-in)Au-dessus4' 9.9" x 9' 9.9"Autre
- Chambre à coucher principaleAu-dessus15' 9" x 14' 11"Autre
- Penderie (Walk-in)Au-dessus4' 11" x 10' 8"Autre
- AutreAu-dessus15' 9.9" x 6' 6.9"Autre
- AutreAu-dessus3' 9.6" x 10' 9.9"Autre
- Salle de loisirsAu-dessus16' 8" x 29' 9"Autre
- RangementPrincipal11' 6.9" x 7' 3"Autre
Agents de cette inscription
Demandez plus d’infos
Demandez plus d’infos
Emplacement
5441 128 Street, Surrey, British Columbia, V3X 1T8 Canada
Autour de cette propriété
En savoir plus au sujet du quartier et des commodités autour de cette résidence.
Demander de l’information sur le quartier
En savoir plus au sujet du quartier et des commodités autour de cette résidence
Demander maintenantCalculatrice de versements hypothécaires
- $
- %$
- %
- Capital et intérêts 0
- Impôt foncier 0
- Frais de copropriété 0

