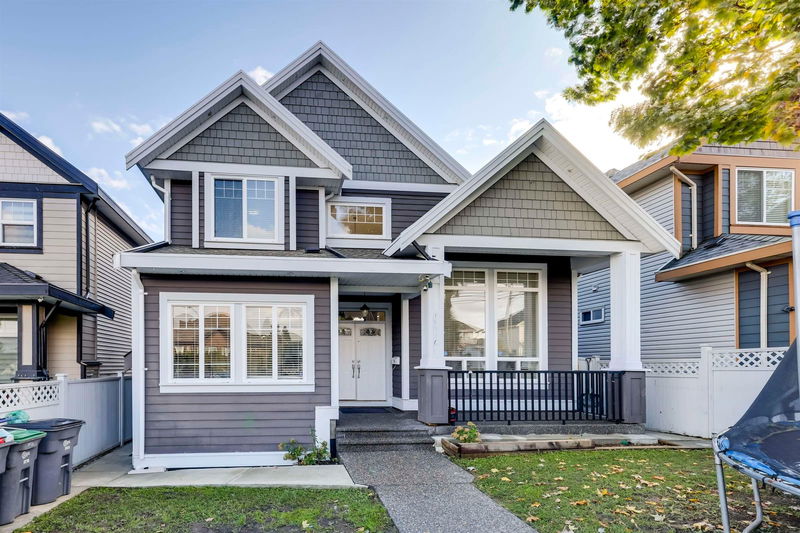Caractéristiques principales
- MLS® #: R2943733
- ID de propriété: SIRC2213527
- Type de propriété: Résidentiel, Maison unifamiliale détachée
- Aire habitable: 3 855 pi.ca.
- Grandeur du terrain: 0,10 ac
- Construit en: 2010
- Chambre(s) à coucher: 4+4
- Salle(s) de bain: 6
- Stationnement(s): 6
- Inscrit par:
- RE/MAX All Points Realty
Description de la propriété
Welcome to East Newton! Beautiful Home 2 Storey with basement has a fenced yard and private laneway access. Main level featuring huge kitchen, granite countertops, add-on spice room and pantry. Spacious family room with bonus living room connecting to the dining area including office and recreation area. Upstairs we have 4 bedrooms including Master with ensuite and deep soaker tub, extra storage and walk-in closet. Basement has 3 bedroom suite & 1 bedroom suite with separate entry. Double car garage plus 4 car driveway. Located close to schools, parks, and golf course with easy access via 152 towards Highway or Border. Make this your future home in a growing neighbourhood! Call to book your private showing today.
Pièces
- TypeNiveauDimensionsPlancher
- Salle familialePrincipal15' 5" x 16' 2"Autre
- CuisinePrincipal12' 5" x 15'Autre
- Cuisine wokPrincipal5' x 11' 5"Autre
- SalonPrincipal9' 9" x 12' 9"Autre
- Bureau à domicilePrincipal10' 9" x 12' 3"Autre
- FoyerPrincipal6' 6" x 7'Autre
- VestibulePrincipal4' x 4' 3"Autre
- Chambre à coucherSous-sol9' 9" x 14' 3"Autre
- Chambre à coucherSous-sol10' x 10' 5"Autre
- Chambre à coucherSous-sol9' 9" x 10'Autre
- Chambre à coucher principaleAu-dessus13' 3.9" x 16' 2"Autre
- SalonSous-sol12' 3" x 19'Autre
- Chambre à coucherSous-sol10' x 12'Autre
- SalonSous-sol11' 2" x 19' 5"Autre
- FoyerSous-sol3' 3" x 6' 6.9"Autre
- Chambre à coucherAu-dessus11' 9" x 14' 8"Autre
- Chambre à coucherAu-dessus11' x 14' 3"Autre
- Chambre à coucherAu-dessus4' 6.9" x 13' 3.9"Autre
- Penderie (Walk-in)Au-dessus7' 6" x 11' 8"Autre
- RangementAu-dessus3' 6" x 11' 8"Autre
- Salle de lavageAu-dessus5' x 7' 6"Autre
- Salle de loisirsPrincipal10' x 11' 5"Autre
- Salle à mangerPrincipal10' 8" x 12' 8"Autre
Agents de cette inscription
Demandez plus d’infos
Demandez plus d’infos
Emplacement
14936 72 Avenue, Surrey, British Columbia, V3S 2G1 Canada
Autour de cette propriété
En savoir plus au sujet du quartier et des commodités autour de cette résidence.
Demander de l’information sur le quartier
En savoir plus au sujet du quartier et des commodités autour de cette résidence
Demander maintenantCalculatrice de versements hypothécaires
- $
- %$
- %
- Capital et intérêts 0
- Impôt foncier 0
- Frais de copropriété 0

