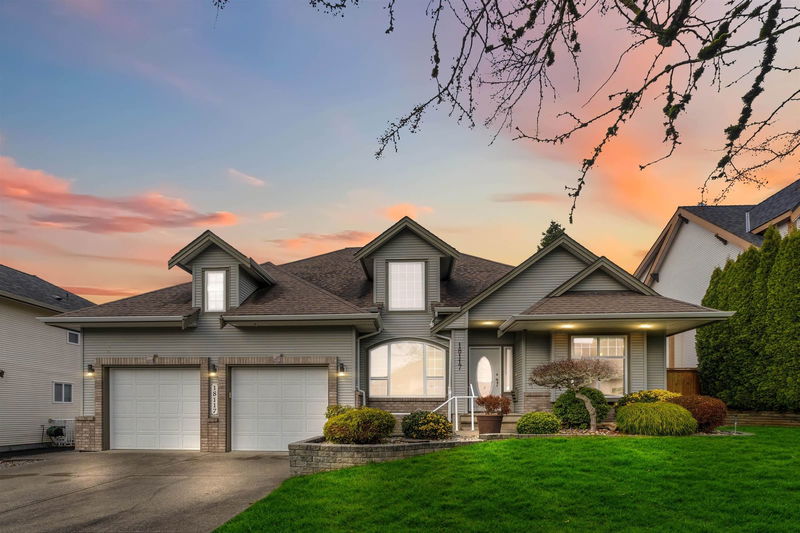Caractéristiques principales
- MLS® #: R2949467
- ID de propriété: SIRC2211788
- Type de propriété: Résidentiel, Maison unifamiliale détachée
- Aire habitable: 3 294 pi.ca.
- Grandeur du terrain: 0,14 ac
- Construit en: 1999
- Chambre(s) à coucher: 5
- Salle(s) de bain: 3
- Stationnement(s): 7
- Inscrit par:
- Sutton Group-West Coast Realty
Description de la propriété
Homes don't come available on this gorgeous, quiet, cul-de-sac very often! This 5 bedroom, 3 bathroom home has been extremely well maintained and sits on a beautifully landscaped,6040 sq ft PRIVATE LOT. The main floor features 3 beds, 2 full baths, a large family room, formal living/dining and ample storage. Below you'll find 2 additional bedrooms, a bathroom, rec room and flex areas that provide flexible living options --ideal for a RENTAL SUITE, guest accommodations or a recreational area, with outside entrance. Walk out to your covered patio to enjoy your private fully fenced yard with immaculate gardens, perfect for entertaining. *BONUS* double car garage and ample driveway & RV parking. Located just steps from Adams Road Park, trails, transit, Adams Road Elementary and more.
Pièces
- TypeNiveauDimensionsPlancher
- Garde-mangerPrincipal6' 5" x 5' 9.6"Autre
- FoyerPrincipal7' x 6' 9.6"Autre
- Salle de loisirsEn dessous12' 9.6" x 22' 3.9"Autre
- Salle polyvalenteEn dessous12' 6.9" x 16' 6.9"Autre
- Chambre à coucherEn dessous22' 5" x 11' 3"Autre
- Chambre à coucherEn dessous11' 3" x 12' 5"Autre
- Salle polyvalenteEn dessous8' 5" x 12' 6"Autre
- BoudoirEn dessous8' 5" x 12' 6"Autre
- Salle de lavageSous-sol13' 6.9" x 15' 9.6"Autre
- RangementEn dessous5' 9.9" x 5' 11"Autre
- SalonPrincipal11' 8" x 12' 2"Autre
- PatioPrincipal13' 3.9" x 26' 6.9"Autre
- Salle à mangerPrincipal12' 11" x 12' 2"Autre
- CuisinePrincipal11' 9" x 10'Autre
- Salle familialePrincipal12' 3.9" x 13' 6"Autre
- Salle à mangerPrincipal10' 3" x 13' 2"Autre
- Chambre à coucher principalePrincipal12' x 14' 3.9"Autre
- Penderie (Walk-in)Principal4' 9" x 7' 6.9"Autre
- Chambre à coucherPrincipal8' 11" x 11' 9.6"Autre
- Chambre à coucherPrincipal9' 3.9" x 11' 5"Autre
Agents de cette inscription
Demandez plus d’infos
Demandez plus d’infos
Emplacement
18117 68a Avenue, Surrey, British Columbia, V3S 9C2 Canada
Autour de cette propriété
En savoir plus au sujet du quartier et des commodités autour de cette résidence.
Demander de l’information sur le quartier
En savoir plus au sujet du quartier et des commodités autour de cette résidence
Demander maintenantCalculatrice de versements hypothécaires
- $
- %$
- %
- Capital et intérêts 0
- Impôt foncier 0
- Frais de copropriété 0

