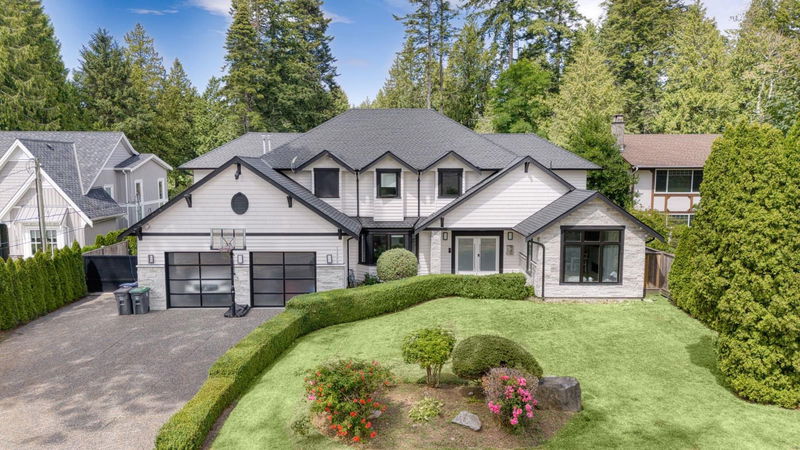Caractéristiques principales
- MLS® #: R2907234
- ID de propriété: SIRC2210753
- Type de propriété: Résidentiel, Maison unifamiliale détachée
- Aire habitable: 4 144 pi.ca.
- Grandeur du terrain: 21 736 pi.ca.
- Construit en: 1998
- Chambre(s) à coucher: 4
- Salle(s) de bain: 4+1
- Inscrit par:
- Keller Williams Ocean Realty
Description de la propriété
This contemporary, opulent residence is nestled in the prestigious Cresent Beach Ocean Park area on a spacious 21,736 sf. lot. The beautiful interior features expansive glass doors from the kitchen to the living room, flooding the space with natural light and creating an elegant flow for entertaining. The spacious kitchen and adjacent wok kitchen have undergone extensive renovations with exquisite custom designs. The home also boasts a theater and bespoke glass wine room that can hold up to 100 bottles with precise temperature control. Bifold doors open to a vast private yard and covered terrace with an outdoor kitchen and custom-designed pool showcasing premium tiles. Just steps from the beach, this home is perfect for lavish gatherings and a true coastal lifestyle. This home has it all.
Pièces
- TypeNiveauDimensionsPlancher
- FoyerPrincipal13' 3" x 11' 9.9"Autre
- SalonPrincipal22' x 13' 3"Autre
- Bureau à domicilePrincipal13' 2" x 10' 11"Autre
- Chambre à coucherPrincipal10' 11" x 10' 2"Autre
- Média / DivertissementPrincipal19' 3.9" x 17' 3.9"Autre
- Salle familialePrincipal18' 9.9" x 16' 9"Autre
- CuisinePrincipal21' 3.9" x 14' 9.9"Autre
- Salle à mangerPrincipal10' 6.9" x 7'Autre
- Cuisine wokPrincipal12' 9.9" x 5' 5"Autre
- Salle à mangerPrincipal13' 6.9" x 11' 5"Autre
- Chambre à coucher principaleAu-dessus16' 11" x 14' 8"Autre
- Bureau à domicileAu-dessus10' 6.9" x 6' 6.9"Autre
- Penderie (Walk-in)Au-dessus11' 6.9" x 6' 9.9"Autre
- Chambre à coucherAu-dessus12' 2" x 11' 8"Autre
- Chambre à coucherAu-dessus13' 3.9" x 12' 5"Autre
- BureauAu-dessus13' 2" x 11' 6"Autre
Agents de cette inscription
Demandez plus d’infos
Demandez plus d’infos
Emplacement
12505 22 Avenue, Surrey, British Columbia, V4A 2B6 Canada
Autour de cette propriété
En savoir plus au sujet du quartier et des commodités autour de cette résidence.
- 23.12% 50 to 64 years
- 21.77% 65 to 79 years
- 18.65% 35 to 49 years
- 9.37% 20 to 34 years
- 9.14% 10 to 14 years
- 6.19% 15 to 19 years
- 4.83% 5 to 9 years
- 4.04% 80 and over
- 2.88% 0 to 4
- Households in the area are:
- 86.83% Single family
- 12.46% Single person
- 0.71% Multi person
- 0% Multi family
- $171,887 Average household income
- $73,328 Average individual income
- People in the area speak:
- 81.76% English
- 8.5% Mandarin
- 2.87% Punjabi (Panjabi)
- 2.27% German
- 1.1% Yue (Cantonese)
- 1.06% English and non-official language(s)
- 0.85% French
- 0.85% Russian
- 0.39% Polish
- 0.34% Ukrainian
- Housing in the area comprises of:
- 93.9% Single detached
- 2.71% Duplex
- 2.41% Semi detached
- 0.99% Apartment 1-4 floors
- 0% Row houses
- 0% Apartment 5 or more floors
- Others commute by:
- 5.31% Foot
- 1.77% Other
- 1.44% Public transit
- 0% Bicycle
- 27.64% Bachelor degree
- 23.27% High school
- 22.31% College certificate
- 8.29% Did not graduate high school
- 8.16% Post graduate degree
- 7.14% Trade certificate
- 3.19% University certificate
- The average air quality index for the area is 1
- The area receives 460.08 mm of precipitation annually.
- The area experiences 7.39 extremely hot days (27.34°C) per year.
Demander de l’information sur le quartier
En savoir plus au sujet du quartier et des commodités autour de cette résidence
Demander maintenantCalculatrice de versements hypothécaires
- $
- %$
- %
- Capital et intérêts 13 982 $ /mo
- Impôt foncier n/a
- Frais de copropriété n/a

