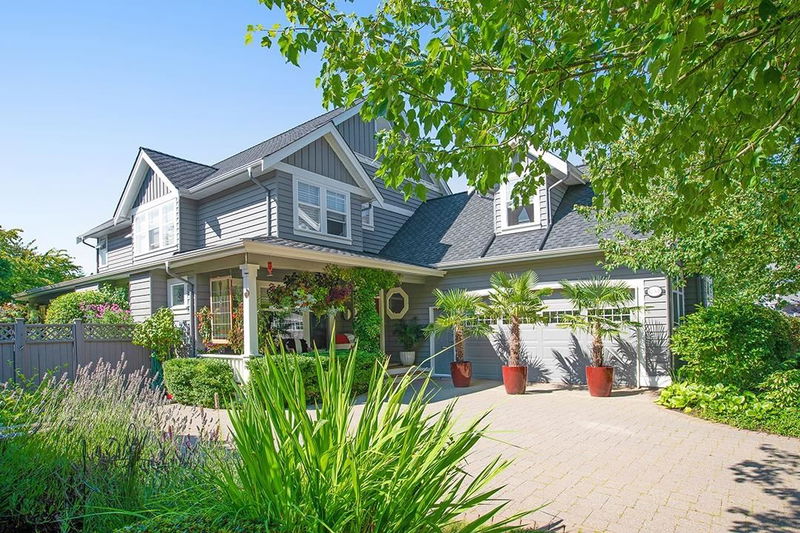Caractéristiques principales
- MLS® #: R2948927
- ID de propriété: SIRC2201938
- Type de propriété: Résidentiel, Maison unifamiliale détachée
- Aire habitable: 5 236 pi.ca.
- Grandeur du terrain: 0,17 ac
- Construit en: 2002
- Chambre(s) à coucher: 3+2
- Salle(s) de bain: 3+1
- Stationnement(s): 5
- Inscrit par:
- Hugh & McKinnon Realty Ltd.
Description de la propriété
Craftsman Porch wrap Style Home 5236 SF. Main Flr 1723 SF Lovely Family spaces, 9' ceilings-transom interior doors, Art Glass, wide stairway's & hallways,2 nat gas fireplaces & multiple access to wrap porches. Home Design is functional 2 story w/ full finished Basement. Above 3 large bedrooms up -Luxurious Primary Suite & Family room. Top floor is 1810 SF. New 40 year Roof/skylight 2016.New Boiler 2020 in flr heating in 1703 SF Basement. Family rm W/fireplace & wet bar. Office + 2 bedrooms Down + Storage. Fourth fireplace is nat gas fire pit on patio. Quiet property on a Cul de Sac below Ocean Park Road. S-west exp. Garden is hedged for privacy. Exceptional perennial garden w/ irrig. All services are underground & no trees on the property. Dbl Garage & driveway. *Ocean Cliff Elementary*
Pièces
- TypeNiveauDimensionsPlancher
- Chambre à coucher principaleAu-dessus18' 3" x 19' 3"Autre
- Penderie (Walk-in)Au-dessus6' 3.9" x 7'Autre
- Chambre à coucherAu-dessus10' 6.9" x 14' 3"Autre
- Chambre à coucherAu-dessus13' 2" x 15' 6.9"Autre
- Salle familialeAu-dessus10' 3.9" x 28' 6.9"Autre
- FoyerAu-dessus11' 5" x 13' 9.6"Autre
- Salle familialeSous-sol17' 6" x 18' 9"Autre
- FoyerPrincipal7' 6" x 26' 9"Autre
- Bureau à domicileSous-sol11' 6" x 14' 2"Autre
- Chambre à coucherSous-sol11' 6.9" x 14' 5"Autre
- Chambre à coucherSous-sol12' 9.6" x 14' 9.6"Autre
- Penderie (Walk-in)Sous-sol4' 9.6" x 4' 11"Autre
- RangementSous-sol11' 9.9" x 14' 5"Autre
- ServiceSous-sol5' 3" x 9' 8"Autre
- Bureau à domicilePrincipal10' 5" x 15'Autre
- SalonPrincipal12' 5" x 15' 2"Autre
- Salle à mangerPrincipal11' 6.9" x 15' 2"Autre
- Salle familialePrincipal12' 8" x 15' 9.6"Autre
- Salle à mangerPrincipal4' x 8' 11"Autre
- CuisinePrincipal10' 3.9" x 18' 5"Autre
- Garde-mangerPrincipal4' 2" x 4' 2"Autre
- Salle de lavagePrincipal10' 5" x 11' 9.6"Autre
Agents de cette inscription
Demandez plus d’infos
Demandez plus d’infos
Emplacement
12368 21a Avenue, Surrey, British Columbia, V4A 9Y7 Canada
Autour de cette propriété
En savoir plus au sujet du quartier et des commodités autour de cette résidence.
Demander de l’information sur le quartier
En savoir plus au sujet du quartier et des commodités autour de cette résidence
Demander maintenantCalculatrice de versements hypothécaires
- $
- %$
- %
- Capital et intérêts 0
- Impôt foncier 0
- Frais de copropriété 0

