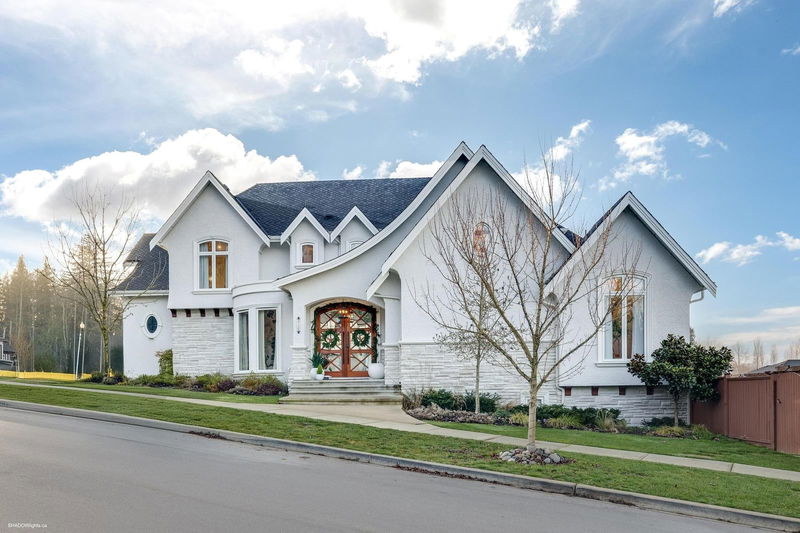Caractéristiques principales
- MLS® #: R2948953
- ID de propriété: SIRC2201896
- Type de propriété: Résidentiel, Maison unifamiliale détachée
- Aire habitable: 5 138 pi.ca.
- Grandeur du terrain: 0,23 ac
- Construit en: 2019
- Chambre(s) à coucher: 3+3
- Salle(s) de bain: 5+2
- Stationnement(s): 6
- Inscrit par:
- RE/MAX Performance Realty
Description de la propriété
With its classic French Country design, this stunning home beautifully blends timeless charm + modern luxury. Upstairs, you’ll find three generously sized bdrms, a luxurious primary suite + a private balcony overlooking breathtaking mountain views. Featuring a sophisticated Control 4 smart home system, wide-plank radiant hardwood floors, soaring vaulted ceilings with exposed wooden beams in the main living area. Designer RH lighting fixtures + premium BRIZO plumbing add sophistication throughout. The bsmt includes a media room, rough-in wet bar, guest suite perfect for relaxation or hosting. Additionally, there's a 2-bdrm legal suite, ideal as a mortgage helper or for multigenerational living. The upper covered deck for entertaining -outdoor kitchen + dining area! This is a true sanctuary!
Pièces
- TypeNiveauDimensionsPlancher
- Chambre à coucherAu-dessus11' x 13' 5"Autre
- Chambre à coucher principaleAu-dessus13' x 19' 2"Autre
- Penderie (Walk-in)Au-dessus9' 3.9" x 11' 2"Autre
- Média / DivertissementSous-sol20' 9.6" x 20' 6"Autre
- Salle de sportSous-sol12' x 20'Autre
- Chambre à coucherSous-sol9' 6" x 10' 5"Autre
- CuisineSous-sol10' 5" x 11' 5"Autre
- SalonSous-sol12' 9.6" x 13' 3"Autre
- Chambre à coucherSous-sol11' 6.9" x 11' 9"Autre
- Chambre à coucherSous-sol11' 6" x 14'Autre
- FoyerPrincipal10' 9.6" x 20' 3"Autre
- SalonPrincipal18' x 19' 3.9"Autre
- Salle à mangerPrincipal12' 3" x 19' 3.9"Autre
- CuisinePrincipal10' 3.9" x 19' 3.9"Autre
- Salle de lavagePrincipal8' 9" x 11'Autre
- Bureau à domicilePrincipal7' 6" x 8' 8"Autre
- Chambre à coucherAu-dessus10' 9.9" x 13' 8"Autre
- Salle polyvalenteAu-dessus11' x 17'Autre
- Penderie (Walk-in)Au-dessus4' 3.9" x 5' 5"Autre
Agents de cette inscription
Demandez plus d’infos
Demandez plus d’infos
Emplacement
3115 167 Street, Surrey, British Columbia, V3Z 0P9 Canada
Autour de cette propriété
En savoir plus au sujet du quartier et des commodités autour de cette résidence.
Demander de l’information sur le quartier
En savoir plus au sujet du quartier et des commodités autour de cette résidence
Demander maintenantCalculatrice de versements hypothécaires
- $
- %$
- %
- Capital et intérêts 0
- Impôt foncier 0
- Frais de copropriété 0

