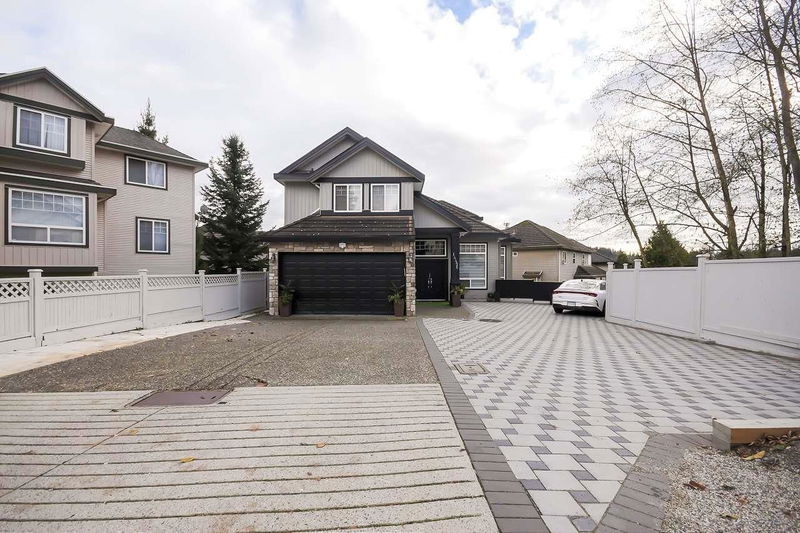Caractéristiques principales
- MLS® #: R2947968
- ID de propriété: SIRC2185147
- Type de propriété: Résidentiel, Maison unifamiliale détachée
- Aire habitable: 3 890 pi.ca.
- Grandeur du terrain: 6 781 pi.ca.
- Construit en: 2003
- Chambre(s) à coucher: 5+3
- Salle(s) de bain: 6
- Stationnement(s): 10
- Inscrit par:
- Macdonald Realty (Delta)
Description de la propriété
Beautiful home nestled in best location of East Newton! Spacious 3,890 Sq.ft covered area, (3 level) 2 Storey with basement, has total of 7 bdrm + 6 bath on 6,781 sq.ft lot. Recently updated with floors, freshly painted, exterior cement & pavers, fencing, new sundeckand landscaping with Turf. Main floor boasts vaulted ceilings, living rm, family rm, gourmet kitchen with plenty of cabinetry, fireplaces, guest 1 bdrm/den, full bath and laundry. Above good size 4 bdrms and 3 full baths. Downstairs Walk-Out huge 3 bdrm and 2 bath mortgage helper basement suite with laundry/family/living rm rented $2,800. Double car garage, long driveway for additional 10 cars visitors/RV parking. Covered deck & fenced yard for BBQ parties & best for kids play area. Close to parks, bus, both level of school.
Pièces
- TypeNiveauDimensionsPlancher
- SalonPrincipal17' 9" x 13'Autre
- Salle à mangerPrincipal10' 2" x 10'Autre
- Salle familialePrincipal18' 8" x 16' 9.9"Autre
- CuisinePrincipal14' 8" x 14' 8"Autre
- Chambre à coucherPrincipal10' x 9' 9.6"Autre
- Salle de lavagePrincipal12' 8" x 6'Autre
- FoyerPrincipal10' x 8'Autre
- Chambre à coucher principaleAu-dessus21' 6" x 11' 3.9"Autre
- Chambre à coucherAu-dessus11' 6.9" x 9' 9.9"Autre
- Chambre à coucherAu-dessus11' 6.9" x 10'Autre
- Chambre à coucherAu-dessus13' x 12'Autre
- SalonSous-sol14' x 11'Autre
- CuisineSous-sol14' x 10'Autre
- Chambre à coucherSous-sol14' x 8' 6"Autre
- Chambre à coucherSous-sol12' 6" x 11' 8"Autre
- Chambre à coucherSous-sol14' x 14'Autre
- Salle de lavageSous-sol6' x 5'Autre
Agents de cette inscription
Demandez plus d’infos
Demandez plus d’infos
Emplacement
14496 67b Avenue, Surrey, British Columbia, V3S 0T3 Canada
Autour de cette propriété
En savoir plus au sujet du quartier et des commodités autour de cette résidence.
Demander de l’information sur le quartier
En savoir plus au sujet du quartier et des commodités autour de cette résidence
Demander maintenantCalculatrice de versements hypothécaires
- $
- %$
- %
- Capital et intérêts 0
- Impôt foncier 0
- Frais de copropriété 0

