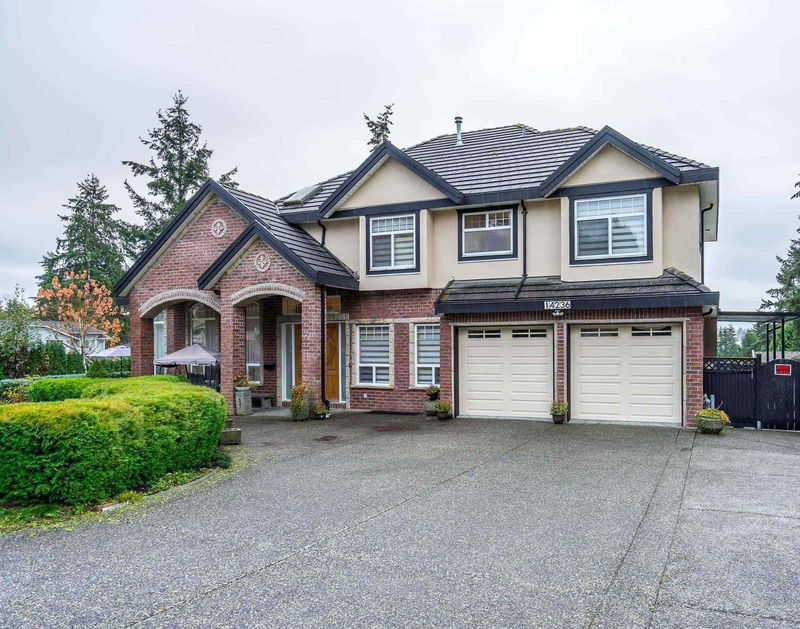Caractéristiques principales
- MLS® #: R2946888
- ID de propriété: SIRC2180908
- Type de propriété: Résidentiel, Maison unifamiliale détachée
- Aire habitable: 5 710 pi.ca.
- Grandeur du terrain: 0,19 ac
- Construit en: 2008
- Chambre(s) à coucher: 5+6
- Salle(s) de bain: 8
- Stationnement(s): 12
- Inscrit par:
- eXp Realty of Canada, Inc.
Description de la propriété
Discover this exquisite, meticulously crafted residence! Enter through a majestic foyer with soaring ceilings, luxurious marble flooring, and opulent chandeliers. Formal living and dining areas boast rich hardwood floors. The chef's kitchen showcases granite surfaces and high-end appliances, complemented by a spice kitchen and spacious great room with custom entertainment center. Main level includes a office and hobby room. Lavish moldings throughout elevate the home's sophistication. Upper floor offers dual master suites with en-suites and three additional generous bedrooms. Lower level offers 2 + 1 bed suites with private entry and driveway, games room and entertainment room. Situated on a expansive corner lot offering 2 drwy 12+parking. Close to transit/both lvl of school/daycares.
Pièces
- TypeNiveauDimensionsPlancher
- SalonSous-sol11' 9.6" x 12' 3.9"Autre
- Chambre à coucherSous-sol11' 6.9" x 11' 6.9"Autre
- Chambre à coucherSous-sol10' 9" x 11' 3"Autre
- CuisineSous-sol9' 11" x 16' 9.9"Autre
- Chambre à coucher principaleAu-dessus17' 6" x 13' 9.6"Autre
- Penderie (Walk-in)Au-dessus7' 6.9" x 5' 9.6"Autre
- Chambre à coucher principaleAu-dessus13' 3" x 13' 11"Autre
- Penderie (Walk-in)Au-dessus8' 3.9" x 5' 6"Autre
- Chambre à coucherAu-dessus11' 5" x 10' 9.9"Autre
- Penderie (Walk-in)Au-dessus4' 3.9" x 7' 9.6"Autre
- SalonPrincipal17' 6.9" x 13' 3"Autre
- Chambre à coucherAu-dessus13' 2" x 12' 9"Autre
- Chambre à coucherAu-dessus10' 9.6" x 10' 11"Autre
- Média / DivertissementSous-sol19' 5" x 19' 2"Autre
- Salle de jeuxSous-sol11' 11" x 11' 2"Autre
- SalonSous-sol11' x 11' 6"Autre
- Chambre à coucherSous-sol10' 8" x 11' 3.9"Autre
- CuisineSous-sol10' 3.9" x 11' 3.9"Autre
- SalonSous-sol11' x 11' 6"Autre
- Chambre à coucherSous-sol10' x 12' 3.9"Autre
- Salle à mangerPrincipal13' 5" x 13'Autre
- CuisineSous-sol10' 3.9" x 11' 3.9"Autre
- SalonSous-sol11' 9.6" x 12' 3.9"Autre
- Chambre à coucherSous-sol11' 6.9" x 11' 6.9"Autre
- Chambre à coucherSous-sol11' 3" x 10' 9"Autre
- CuisineSous-sol9' 11" x 16' 9.9"Autre
- FoyerPrincipal6' 6" x 9' 9.6"Autre
- Bureau à domicilePrincipal9' 6.9" x 11' 2"Autre
- Pièce de loisirsPrincipal12' 6" x 21'Autre
- Salle familialePrincipal21' 5" x 17' 6.9"Autre
- Salle à mangerPrincipal11' 3.9" x 9' 9.6"Autre
- CuisinePrincipal13' 2" x 10' 5"Autre
- CuisinePrincipal5' 5" x 10'Autre
Agents de cette inscription
Demandez plus d’infos
Demandez plus d’infos
Emplacement
14236 69 Avenue, Surrey, British Columbia, V3W 2H7 Canada
Autour de cette propriété
En savoir plus au sujet du quartier et des commodités autour de cette résidence.
Demander de l’information sur le quartier
En savoir plus au sujet du quartier et des commodités autour de cette résidence
Demander maintenantCalculatrice de versements hypothécaires
- $
- %$
- %
- Capital et intérêts 0
- Impôt foncier 0
- Frais de copropriété 0

