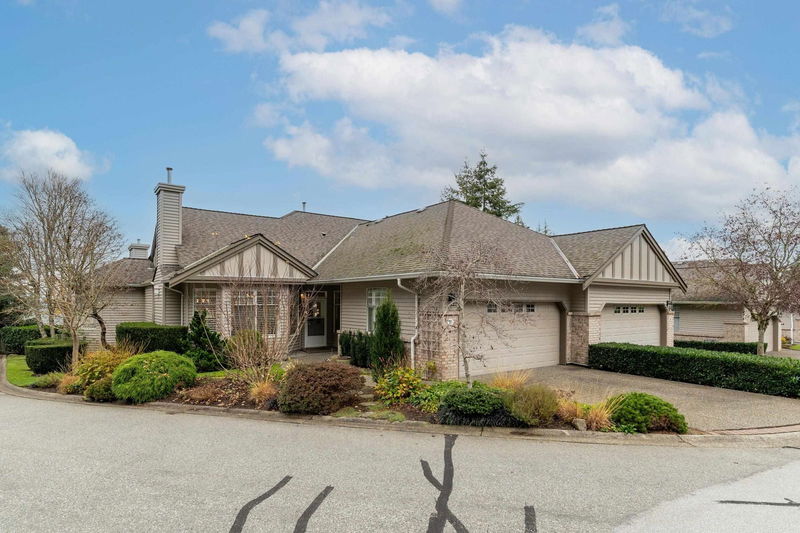Caractéristiques principales
- MLS® #: R2947282
- ID de propriété: SIRC2180769
- Type de propriété: Résidentiel, Condo
- Aire habitable: 3 428 pi.ca.
- Construit en: 1992
- Chambre(s) à coucher: 3
- Salle(s) de bain: 3
- Stationnement(s): 4
- Inscrit par:
- Royal LePage - Wolstencroft
Description de la propriété
Welcome to the highly sought after 55+ gated community of Bishop's Green. One of the Largest, if not THE Largest unit in the complex with just over 3400 sqft of living space & almost 300 sqft of storage space, this unit is exceptional! Enjoy the incredible views from your kitchen & dining room, beautiful Oak flooring. Floor plan is very practical w/ the Primary suite on main floor along w/ a 2nd bedroom, & another floor below w/ a crafts room, workshop & addtl bed/bathroom for guests! The location w/in the complex is one of the best, A corner unit on the quiet end w/ lots of visitor parking nearby. A clubhouse with pool, hot tub, exercise room, mailboxes & library to name a few. Close walk to shopping, restaurants & recreation, including the Semiahmoo Trail. Book your private tour today!
Pièces
- TypeNiveauDimensionsPlancher
- SalonEn dessous15' 6" x 19'Autre
- Salle à mangerEn dessous10' 9.9" x 9' 2"Autre
- BoudoirEn dessous9' 9.6" x 15' 9.9"Autre
- RangementEn dessous23' 9" x 8' 2"Autre
- Penderie (Walk-in)En dessous7' 9" x 5' 8"Autre
- RangementEn dessous9' 2" x 4' 11"Autre
- AtelierEn dessous19' 9.9" x 14'Autre
- Chambre à coucherEn dessous15' 5" x 13' 9.6"Autre
- Penderie (Walk-in)En dessous6' 6.9" x 3' 3.9"Autre
- FoyerPrincipal9' 6" x 4' 9"Autre
- SalonPrincipal13' 9.9" x 13'Autre
- Salle à mangerPrincipal9' 9.6" x 14' 9.9"Autre
- CuisinePrincipal10' 6.9" x 14' 2"Autre
- Salle à mangerPrincipal12' 6" x 10'Autre
- Salle familialePrincipal13' 5" x 19' 9.9"Autre
- Chambre à coucher principalePrincipal19' 9.6" x 13' 9.6"Autre
- Penderie (Walk-in)Principal5' 6.9" x 5'Autre
- Chambre à coucherPrincipal13' 2" x 14' 3"Autre
Agents de cette inscription
Demandez plus d’infos
Demandez plus d’infos
Emplacement
2533 152 Street #91, Surrey, British Columbia, V4P 1N4 Canada
Autour de cette propriété
En savoir plus au sujet du quartier et des commodités autour de cette résidence.
Demander de l’information sur le quartier
En savoir plus au sujet du quartier et des commodités autour de cette résidence
Demander maintenantCalculatrice de versements hypothécaires
- $
- %$
- %
- Capital et intérêts 0
- Impôt foncier 0
- Frais de copropriété 0

