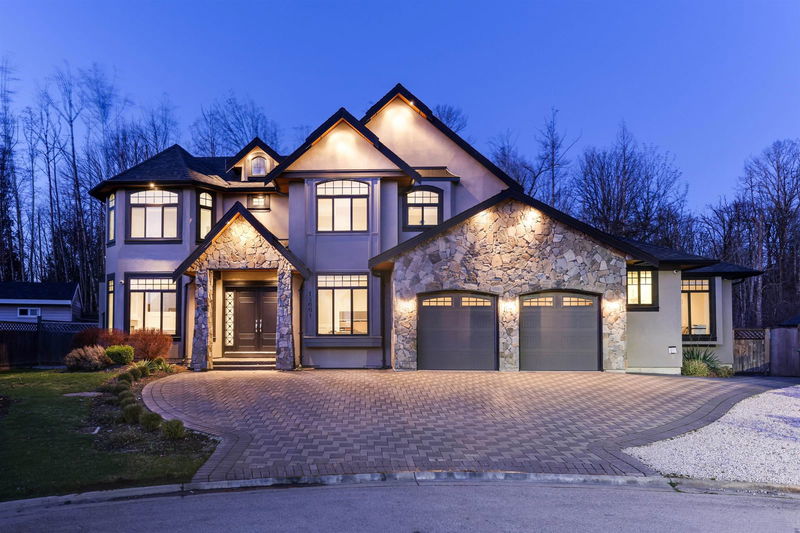Caractéristiques principales
- MLS® #: R2945575
- ID de propriété: SIRC2178775
- Type de propriété: Résidentiel, Maison unifamiliale détachée
- Aire habitable: 5 900 pi.ca.
- Grandeur du terrain: 0,25 ac
- Construit en: 2016
- Chambre(s) à coucher: 5+3
- Salle(s) de bain: 6+2
- Stationnement(s): 8
- Inscrit par:
- Century 21 Supreme Realty Inc.
Description de la propriété
Welcome to this extraordinary residence nestled on an expansive lot of almost 11,000 square feet in the highly sought-after Fleetwood neighbourhood. This beautiful custom built home is centrally located in a desirable subdivision close to shopping, schools, parks and all major transportation routes. This home boasts a bright and open main floor which includes your dream kitchen along with a wok kitchen, office and bonus primary bedroom with full washroom on the main. The upper floor consists of your master retreat along with 3 other large bedrooms. The basement features a media room and 2+1 mortgage helpers. Last but not least, this home includes a huge private backyard and oversized driveway with tons of parking. Do not miss this one!
Pièces
- TypeNiveauDimensionsPlancher
- Salle de lavagePrincipal7' 6" x 7' 6"Autre
- VestibulePrincipal10' x 5'Autre
- Chambre à coucherAu-dessus13' x 14'Autre
- Chambre à coucherAu-dessus13' x 11'Autre
- Chambre à coucherAu-dessus14' 6" x 12' 6"Autre
- Chambre à coucher principaleAu-dessus13' 6" x 18'Autre
- Penderie (Walk-in)Au-dessus12' x 11' 6"Autre
- Média / DivertissementSous-sol12' x 22'Autre
- Chambre à coucherSous-sol12' 6" x 11' 6"Autre
- Chambre à coucherSous-sol12' x 10' 6"Autre
- FoyerPrincipal20' x 10'Autre
- SalonSous-sol12' x 16'Autre
- CuisineSous-sol4' x 16'Autre
- Chambre à coucherSous-sol11' x 11'Autre
- CuisineSous-sol13' x 8' 6"Autre
- SalonSous-sol13' x 10' 6"Autre
- SalonPrincipal14' x 13' 6"Autre
- BoudoirPrincipal13' x 11'Autre
- Salle à mangerPrincipal12' 5" x 11' 6"Autre
- Salle familialePrincipal20' x 21'Autre
- CuisinePrincipal13' x 21'Autre
- Cuisine wokPrincipal8' 6" x 8'Autre
- NidPrincipal8' x 6'Autre
- Chambre à coucher principalePrincipal12' 6" x 11' 6"Autre
Agents de cette inscription
Demandez plus d’infos
Demandez plus d’infos
Emplacement
15661 76a Avenue, Surrey, British Columbia, V3S 3P9 Canada
Autour de cette propriété
En savoir plus au sujet du quartier et des commodités autour de cette résidence.
Demander de l’information sur le quartier
En savoir plus au sujet du quartier et des commodités autour de cette résidence
Demander maintenantCalculatrice de versements hypothécaires
- $
- %$
- %
- Capital et intérêts 0
- Impôt foncier 0
- Frais de copropriété 0

