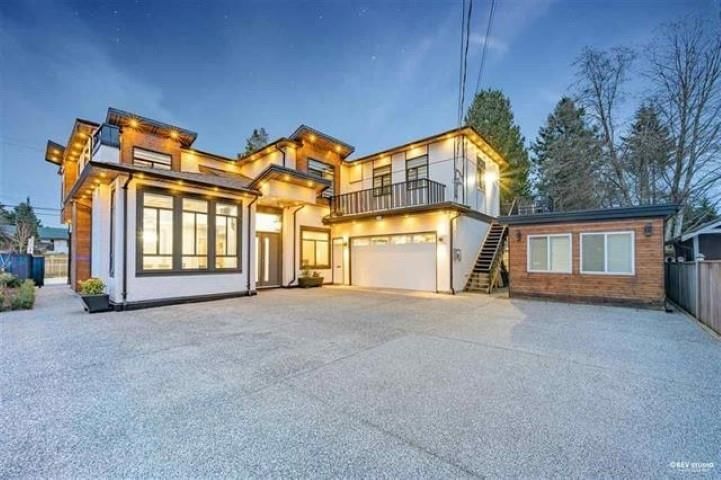Caractéristiques principales
- MLS® #: R2942904
- ID de propriété: SIRC2175954
- Type de propriété: Résidentiel, Maison unifamiliale détachée
- Aire habitable: 5 572 pi.ca.
- Grandeur du terrain: 0,21 ac
- Construit en: 2017
- Chambre(s) à coucher: 8
- Salle(s) de bain: 7
- Stationnement(s): 8
- Inscrit par:
- SRS Hall of Fame Realty
Description de la propriété
Ultra Luxurious house built with lots of experience to make every space enjoyable. Imagine yourself living on 9030 sqft lot and 5572 sqft covered area. This charming 2 level house has 4 bedrooms upstairs, entertainment area and flex room. Main floor has living, dining, huge family area, nook, modern kitchen and spice kitchen. 2-bedroom legal suite with separate entry and 2bdrm suite plus a bachelor rental unit (2+2+bachelor) can generate approx. $4000. Bsmts have separate entry with full privacy to main home. Radiant heat, HRV, automation lighting with next level decoration, provision for generator, fenced yard, all full baths and view of Grouse Mountain from master bedroom. Close to LA Matheson secondary school. Easy access to hwy and shopping. Call for private viewing or check VR Tour.
Pièces
- TypeNiveauDimensionsPlancher
- Chambre à coucherPrincipal11' x 10'Autre
- Chambre à coucherPrincipal11' 9.6" x 10' 6"Autre
- Média / DivertissementAu-dessus15' x 17'Autre
- Salle polyvalenteAu-dessus9' x 11'Autre
- Chambre à coucher principaleAu-dessus13' x 16'Autre
- Penderie (Walk-in)Au-dessus9' 2" x 12'Autre
- Chambre à coucherAu-dessus11' 6.9" x 12' 6"Autre
- Chambre à coucherAu-dessus11' x 12' 3.9"Autre
- Chambre à coucherAu-dessus12' 3" x 12' 3.9"Autre
- Chambre à coucherAu-dessus10' x 12' 3.9"Autre
- SalonPrincipal11' x 12' 6"Autre
- Chambre à coucherAu-dessus10' x 12'Autre
- SalonAu-dessus19' 8" x 20' 2"Autre
- AutrePrincipal12' x 26'Autre
- Salle à mangerPrincipal11' x 12' 6"Autre
- FoyerPrincipal4' 8" x 7' 8"Autre
- Bureau à domicilePrincipal10' x 10'Autre
- CuisinePrincipal15' 5" x 14' 2"Autre
- Cuisine wokPrincipal7' 3.9" x 9'Autre
- NidPrincipal8' 2" x 11' 5"Autre
- Salle familialePrincipal15' 9.6" x 16' 6"Autre
- SalonPrincipal12' x 17' 6.9"Autre
Agents de cette inscription
Demandez plus d’infos
Demandez plus d’infos
Emplacement
9590 125 Street, Surrey, British Columbia, V3V 4X7 Canada
Autour de cette propriété
En savoir plus au sujet du quartier et des commodités autour de cette résidence.
Demander de l’information sur le quartier
En savoir plus au sujet du quartier et des commodités autour de cette résidence
Demander maintenantCalculatrice de versements hypothécaires
- $
- %$
- %
- Capital et intérêts 0
- Impôt foncier 0
- Frais de copropriété 0

